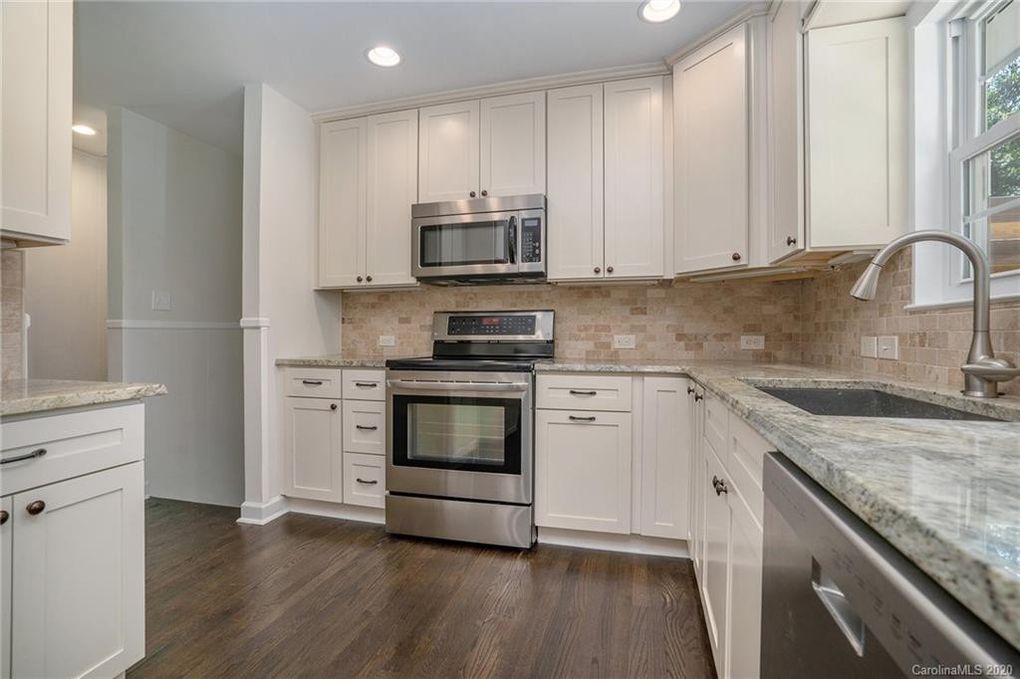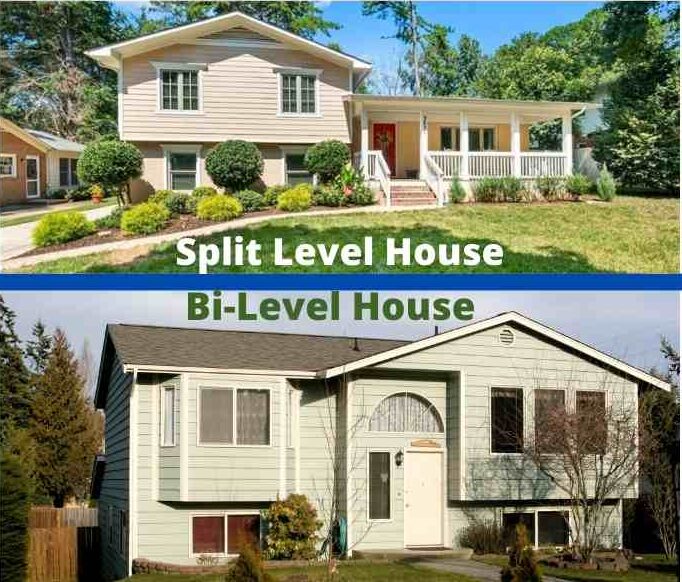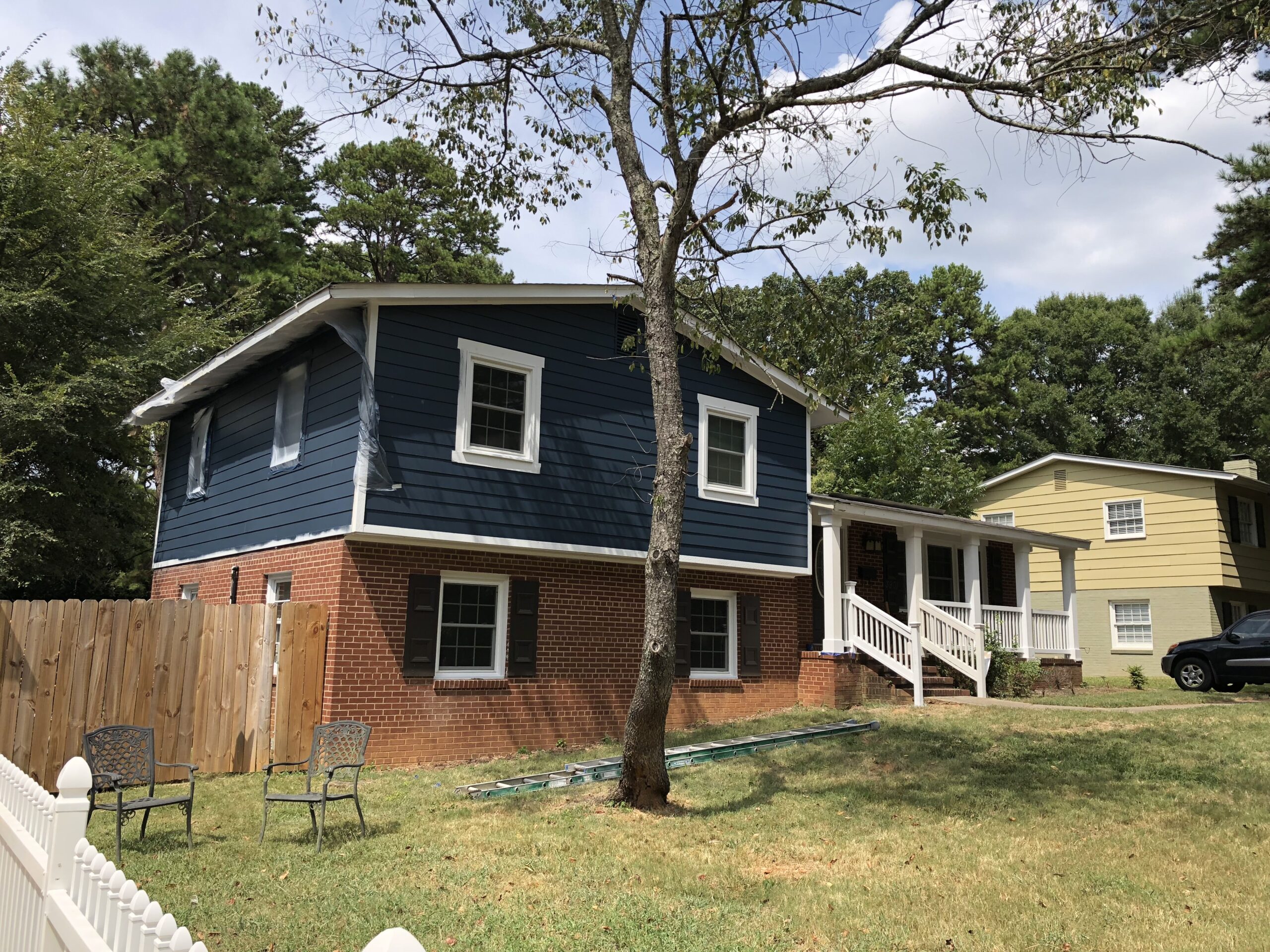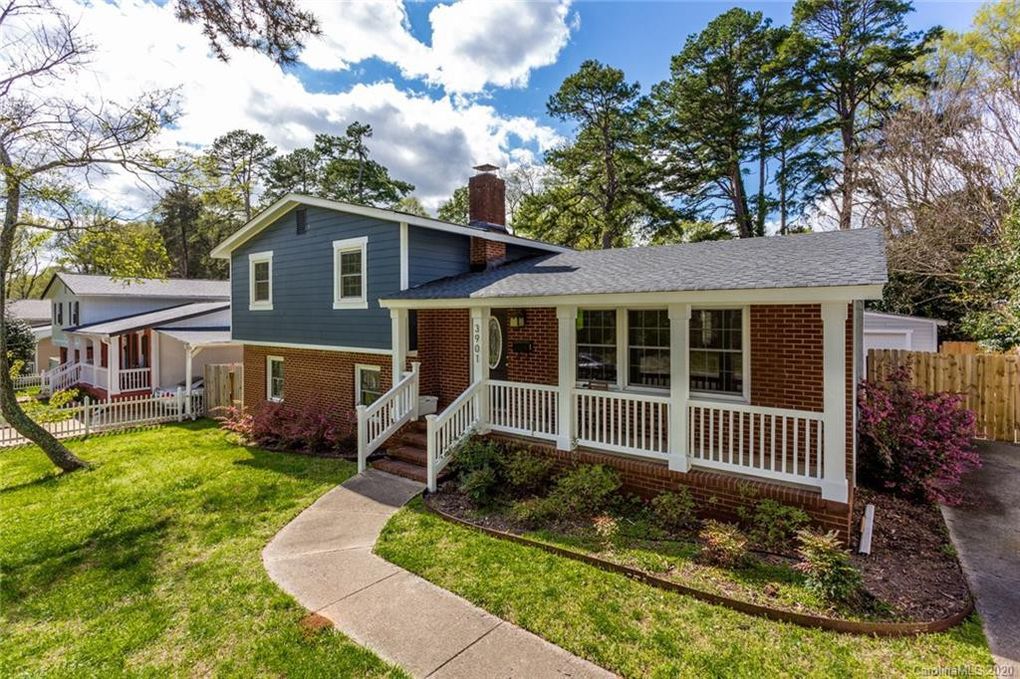
So you bought your first split level home. You’ve just closed on your house, you’ve done all of the pinning, dreaming and planning all of the remodeling you want to do.
It can be hard to find information specific to modernizing a split level home, with the majority of them catering to new construction, or basic ranch houses.
Why Modernizing a Split-Level Can Be So Rewarding
Split-levels often suffer from choppy flow, dated finishes, and “builder beige.” In 2025, small changes can have a big visual and resale impact. These 10 upgrades are the best ways to breathe new life into your space.
Split level homes come with their own unique set of obstacles. There are many benefits to split level homes, I would consider them the “bread and butter” of renovation houses. Reason being; you’ll typically have a taste of multiple scenarios when it comes to renovating a house. The lower level will likely be a concrete pad, while mid level is built on a crawl space. This gives you a wide range of experience, but comes with it’s fair share of learning curves.
How To Improve a Split Level Home
There are countless ways to update a split level home, but we are going to take a look at some of the most popular. When I bought my first split level, I had plans for every room…I mean every single room needed to be brought back from their original 1970’s finishes.
1. Open Up the Entryway (Or Entire Floor Plan)
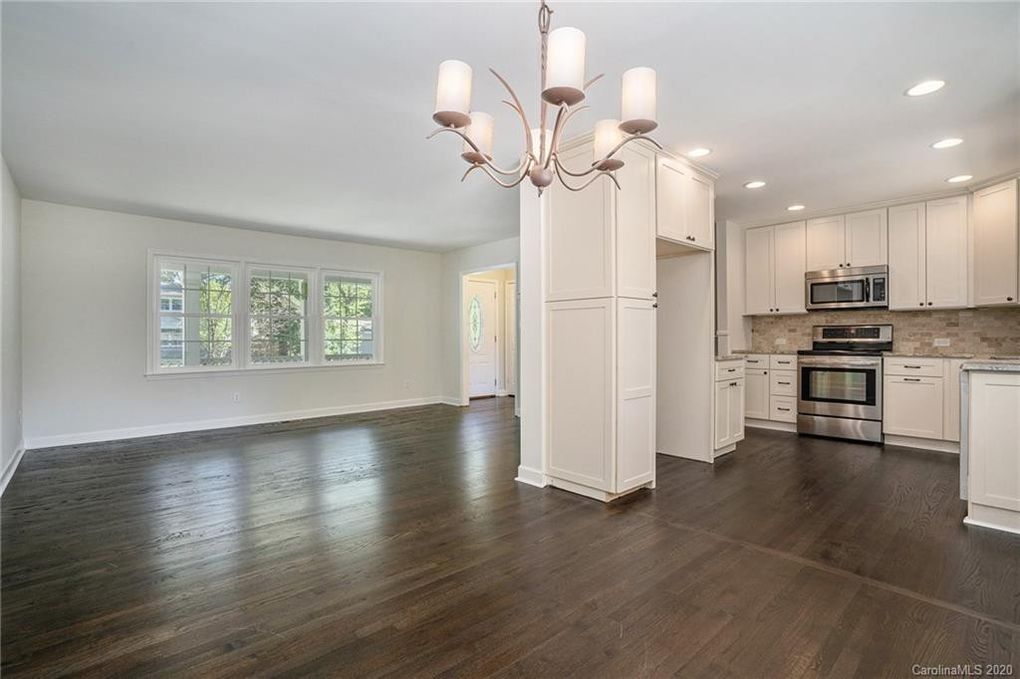
A common way to modernize a split level home is to open up the floor plan. Most of the 1970s split level ranch homes were built in a time where an open floor plan just wasn’t as popular.
As with any renovation, please make sure that you aren’t tearing down any load bearing walls. There are a few ways to identify a load bearing wall. The method I used is to check the attic and make sure there is no bracing connecting our wall’s top plate to the rafters.
*Don’t completely rely on this method. If you are unsure about the status of a wall, contact a structural engineer or qualified contractor for advice.*
In my house, there was a rather useless wall acting as the 4th wall from the kitchen. It provided some extra cabinet space, but did not need to be there. I found where this was done in a similarly designed home a few streets over and decided this was the floor plan to go with.
Try This: Use a stair railing kit like this one for a clean, modern look without custom welding
Update The Lighting
Adding recessed lighting can make a world of difference. Older homes tend to be closed off, creating a space too dark for today’s standards. Recessed lighting is a simple, cost effective way to quickly achieve a modern look without needing to demo anything.
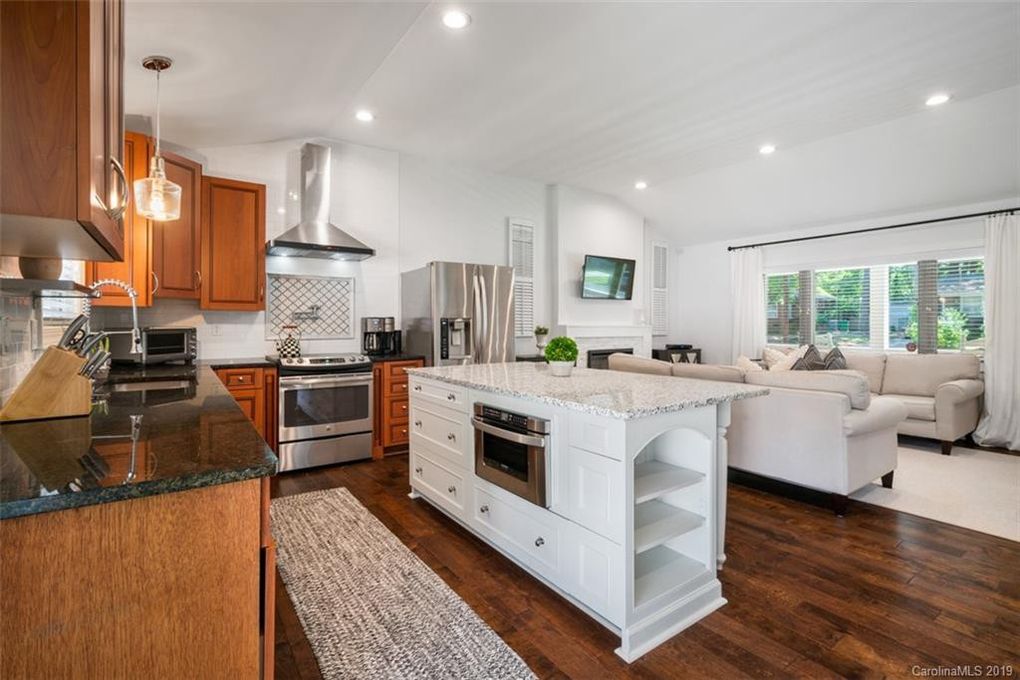
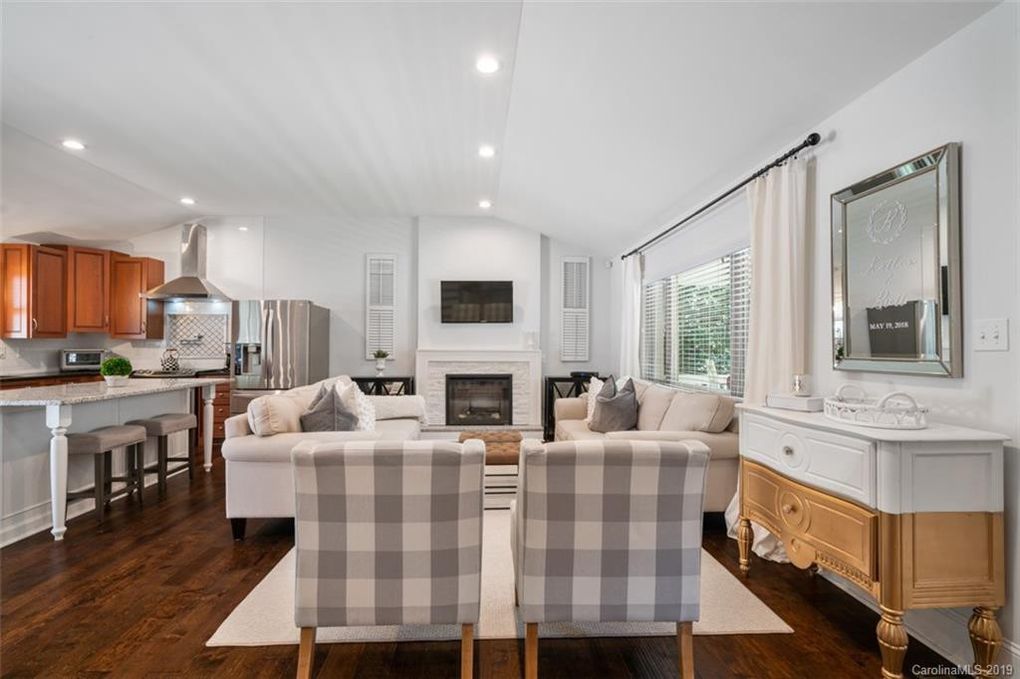
A split level remodel down the street did an amazing job in creating an open floor plan.
As you can see they completely gutted the full first floor of any partition walls, creating a modern, open feel to die for. They even took the ceilings to the rafters, instead of settling with a standard 8 foot wall.
Recessed lighting was installed at the high points, creating a light, open feel. These contractors went the extra mile, and it shows.
Update the Kitchen
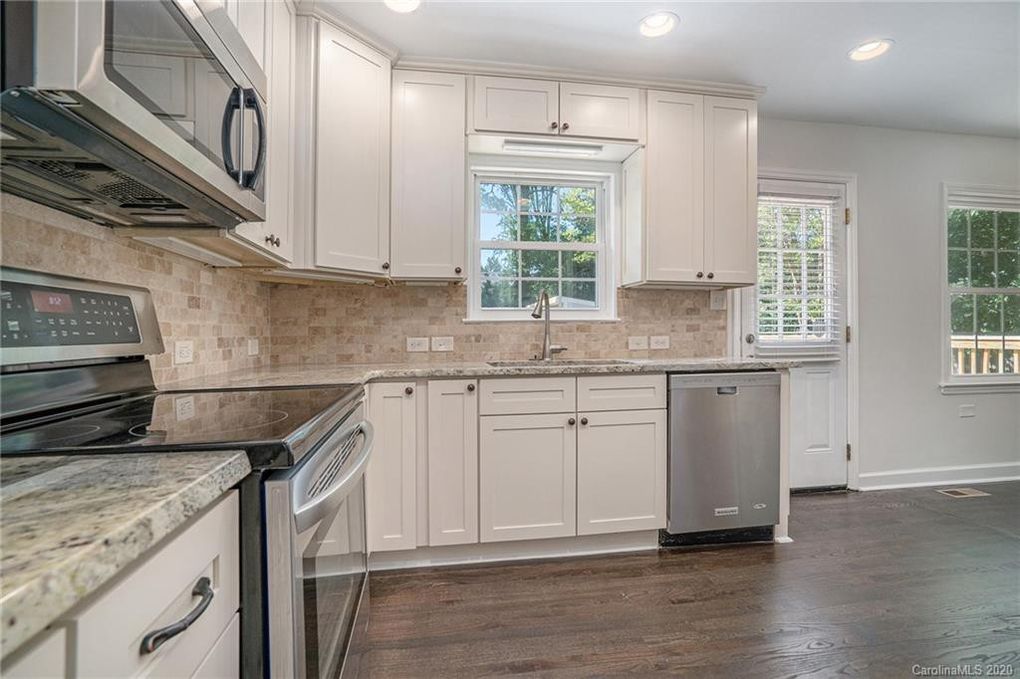
The cornerstone of any house is its kitchen. If you’re remodeling a split level kitchen on a tight budget, I recommend painting the existing cabinets, and changing the hardware. The price of new cabinets has soared to an astronomical high, parallel with building materials. But if you can afford them, nothing beats new, clean cabinets.
It’s also beneficial to tear out old cabinets to get an idea of what’s behind them. Typically you’ll find a few surprises; a spot where the floor has weakened from water damage, holes in the wall covered up by cabinets, or signs of pests.
You ever notice how in the renovation shows they will gut the entire house? While not completely necessary, sometimes it’s just easier to tear out as much as possible to have a blank canvas to work with.

Giveaways, Ebook, and Forum coming soon. Be the first to know about new content!
Updating the Exterior
Installing New Siding
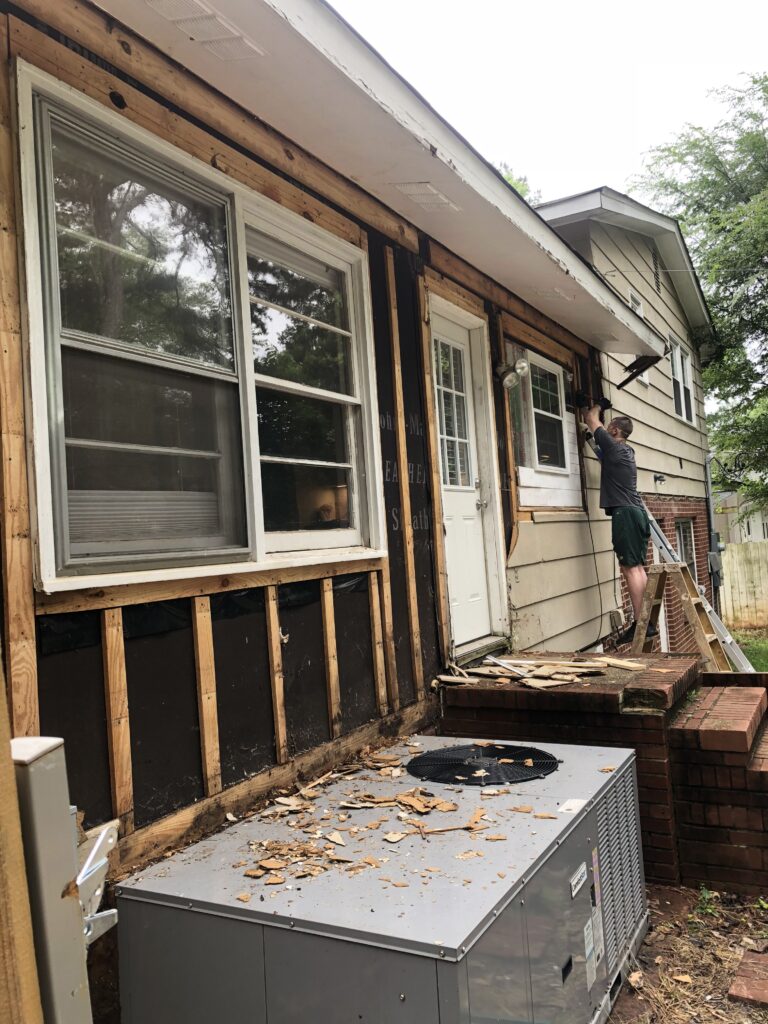
Updating the exterior of a split level home is one of the best ways to improve your home’s curb appeal, and come home to something to be proud of.
If you notice multiple spots of rot around the exterior, peeling paint, don’t trust that a coat of paint will cover it up. It may look better at first, but you’ll soon be left with another mess, having already spent the money for a painter.
Our tutorial on installing hardie siding goes in depth, and gives step-by-step instructions. Installing fiber cement siding will give the house a much more durable, lasting shell. There are many styles of siding; some preserving that classic feel, while others boast a more modern exterior.
Updating / Adding a Front Porch
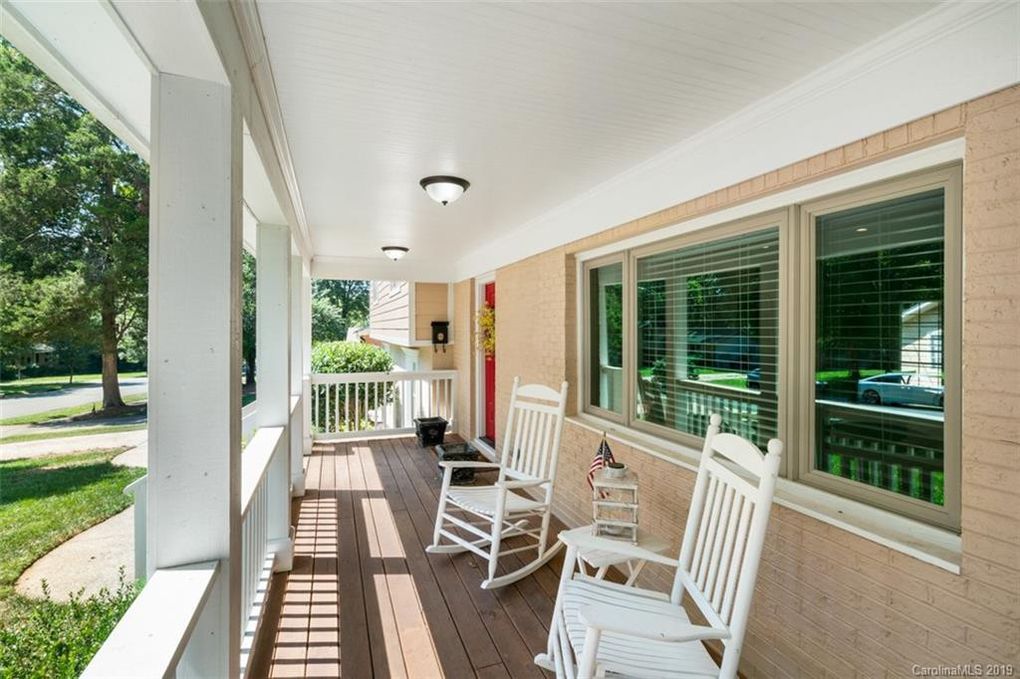
If you’re lucky enough, your split level house came with a front porch. Although mine was a little too narrow for my liking, nonetheless it was a front porch.
If you plan to spend any time on your front porch it’s worth updating, renovating or even adding a porch if there is not an existing one.
My porch was bare, and the columns were outdated, rotten, and just didn’t fit. One of my all time favorite renovations was replacing the columns on my front porch. It dramatically improved the curb appeal. I wrapped the new porch columns in PVC board; a durable, longer lasting material than wood alone.
Renovate the Den/Basement
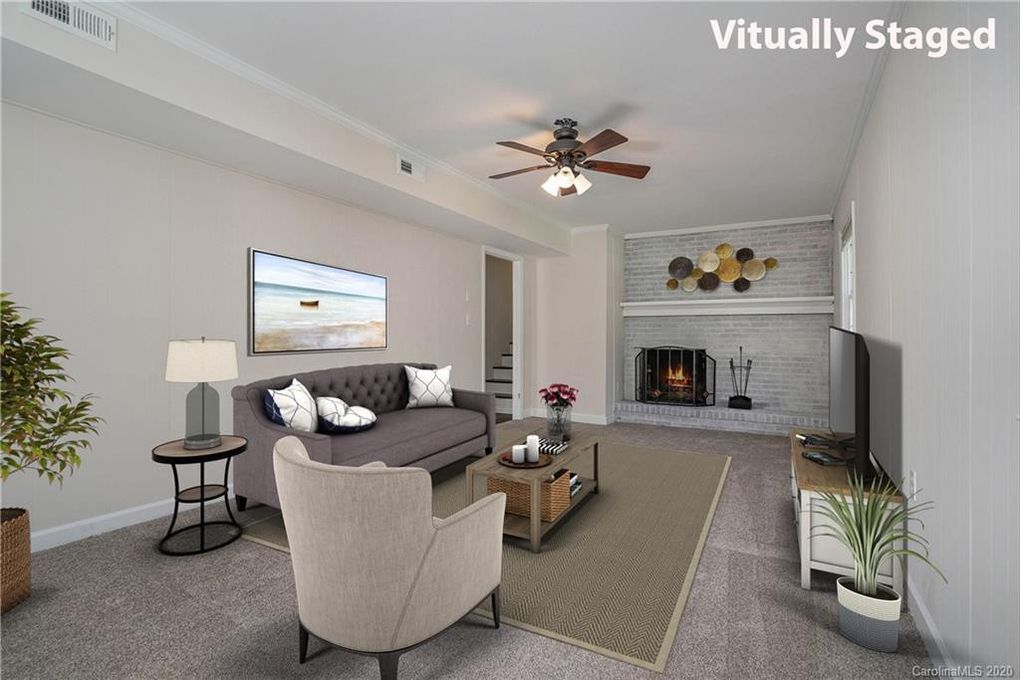
One thing slit levels have in common is a den or basement level. This is usually regarded as the bonus room, but some count it as an extra bedroom. The den resides on the lower level and provides a large room for a flex space, second gathering space, or Airbnb.
A fire place is commonly found in the den, making the space perfect for family get togethers and other gatherings around the holidays.
Since most split levels were built before central air conditioning, the basement level may not have forced air. I had to frame in new ductwork as part of the basement renovation.
Having this bonus room is a major plus because it provides a large room separate from the living area, and kitchen level. Turn it into a yoga studio or meditation space, the possibilities are endless!
New Paint
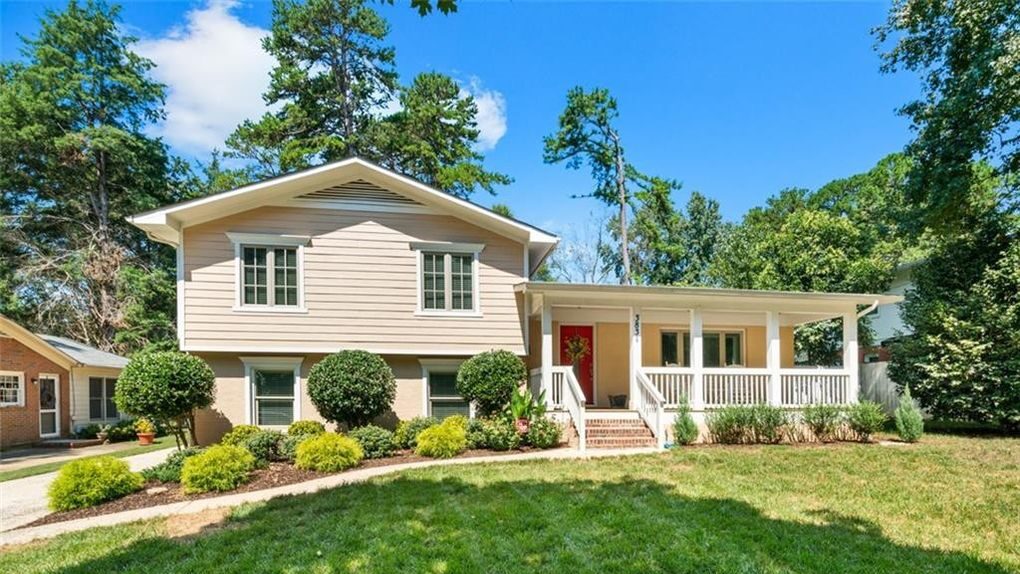
It goes without saying that new paint can change the entire look and feel of the exterior. It often gives it exterior the facelift it needs to boost curb appeal. However, color selection can be a complete headache. We’ve compiled a list of split-level exterior color schemes, as well as a guide to help you choose your own color.
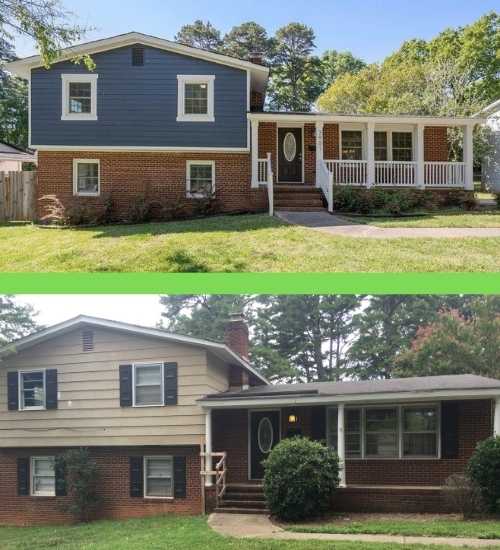
Adding a Deck
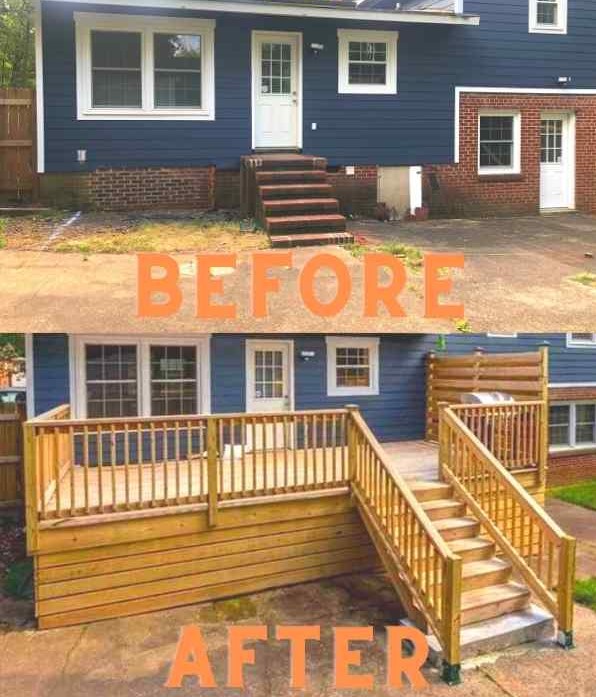
Building a simple, yet functional deck to a split level home can dramatically improve the exterior. Most 1970’s split-levels were built with boring brick stairs leading to the backyard like the ones shown above.
Due to being multi-level, building a deck on a split level will require a design that fits the topographical footprint of the backyard. Decks.com offers plenty of ideas of multi level deck designs perfect for a split-level home.
This deck was built over an ugly concrete patio, which, dramatically improves the look, feel, and functionality of the exterior.
Updating Window Trim
Installing modern window trim dramatically transformed the curb appeal of my split-level house. I did this while installing new siding. Initially there was no window trim; just the casing, and sill. Both of which needed some major TLC. I found a simple design that I cased every window with, and it dramatically updated the look of my exterior to a much more modern look.
Installing New Replacement Windows
Installing Replacement windows is (in my opinion) is one of the easiest upgrades to an old house. Most split level houses were built with standard window sizes. Having common window sizes is great, it eliminates the need to seek out custom windows.
Remodeling the Bathroom(s)
The infamous split-level bathroom. Any bathroom from 1970 or prior will likely have you asking yourself “how small were these people 40 years ago?”.
I completely redid both of my small bathrooms and made them into extravagent places to poop.
The cramped shower, complete with outdated subway tile stopping at shoulder height is enough to warrant an immediate sledge hammer. I completely gutted all of my bathrooms to start with a clean slate.
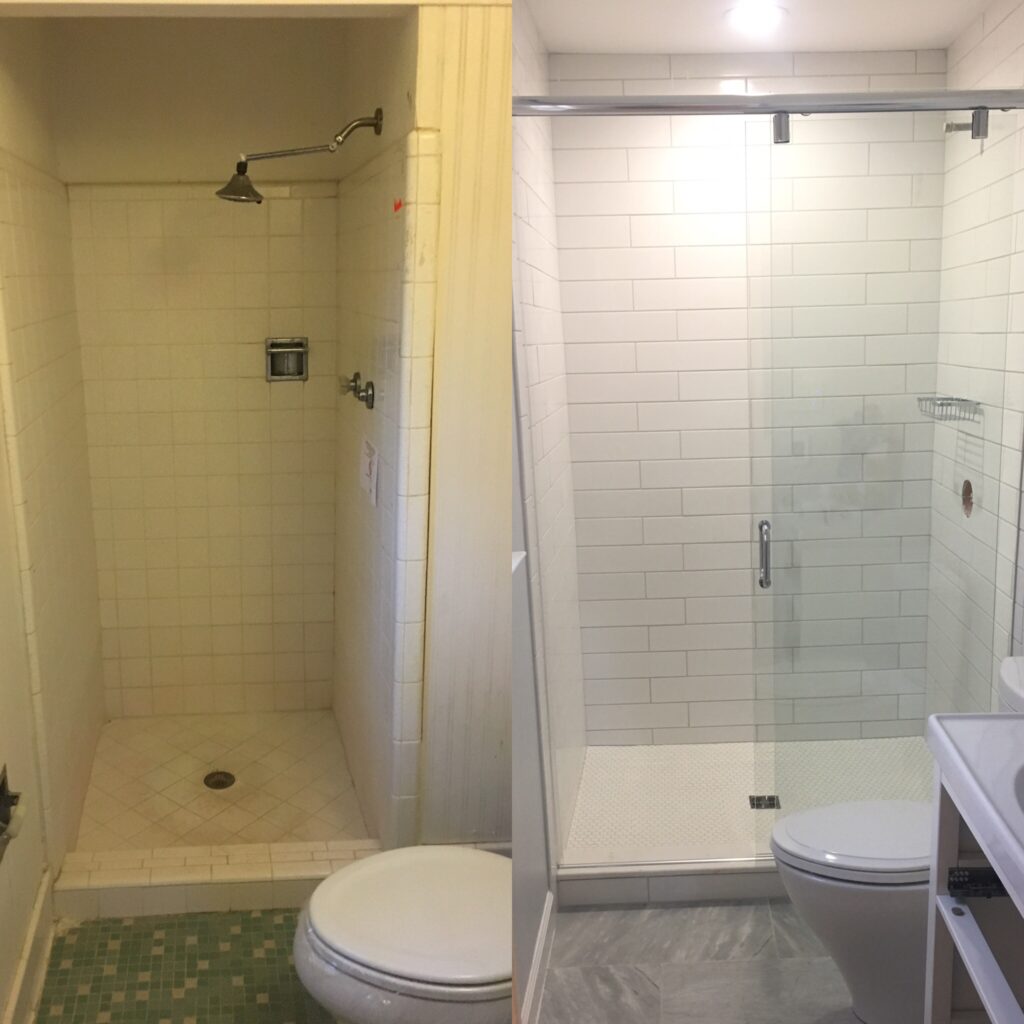
Get In While You Still Can
Split level homes are becoming harder and harder to find. They’re often in older, well established neighborhoods with good schools, closer to center city. A split level that has yet to be updated can appear unappealing from the outside, but with the right vision, and some hard work, a split level house makes a wonderful choice for a first time buyer.

Max
Max Lowrie, founder of MySplitLevel.com® and author of The Live In Flip© bought his first split level house in 2016. During a lengthy renovation, Max noticed that there was little useful content online specific to split-level homes. Max now devotes his time to share his knowledge hoping to help homeowners avoid unnecessary mistakes, and provide a blue print for split-level owners nationwide.
Giveaways, Ebook, and Forum coming soon. Be the first to know about new content!

