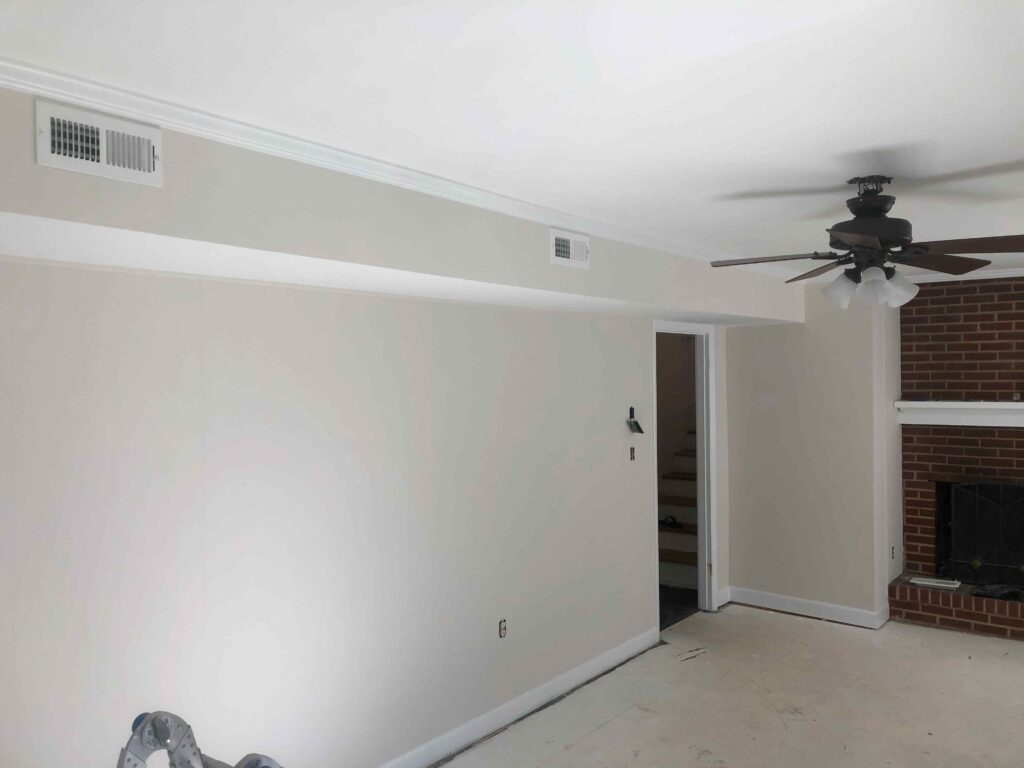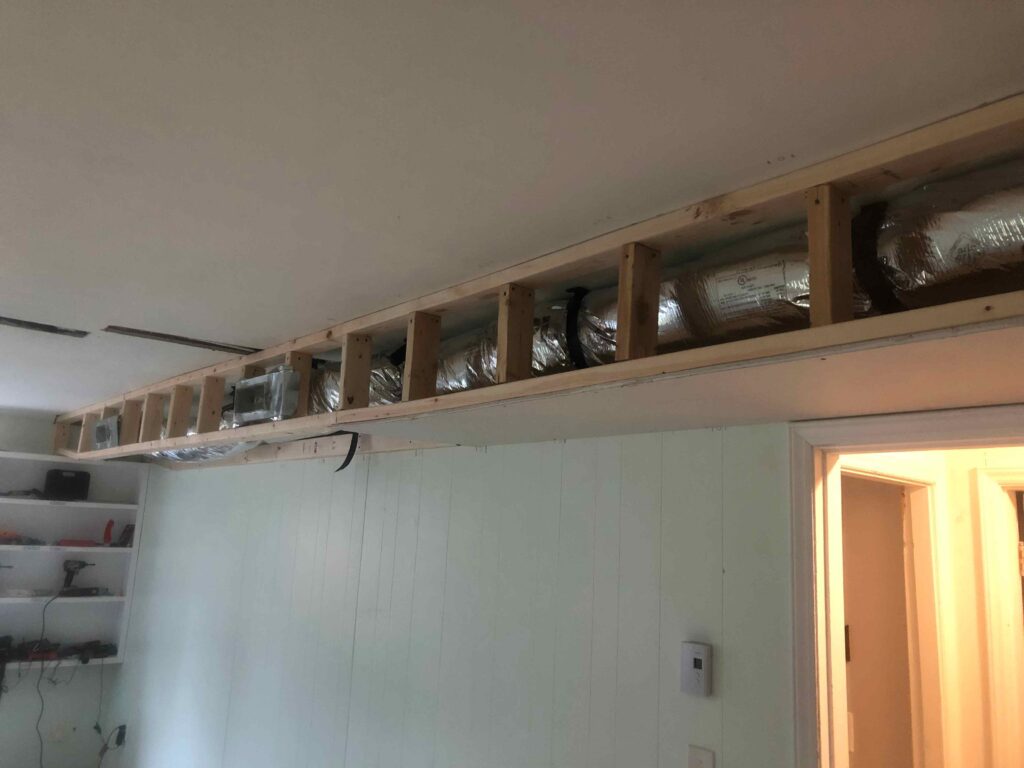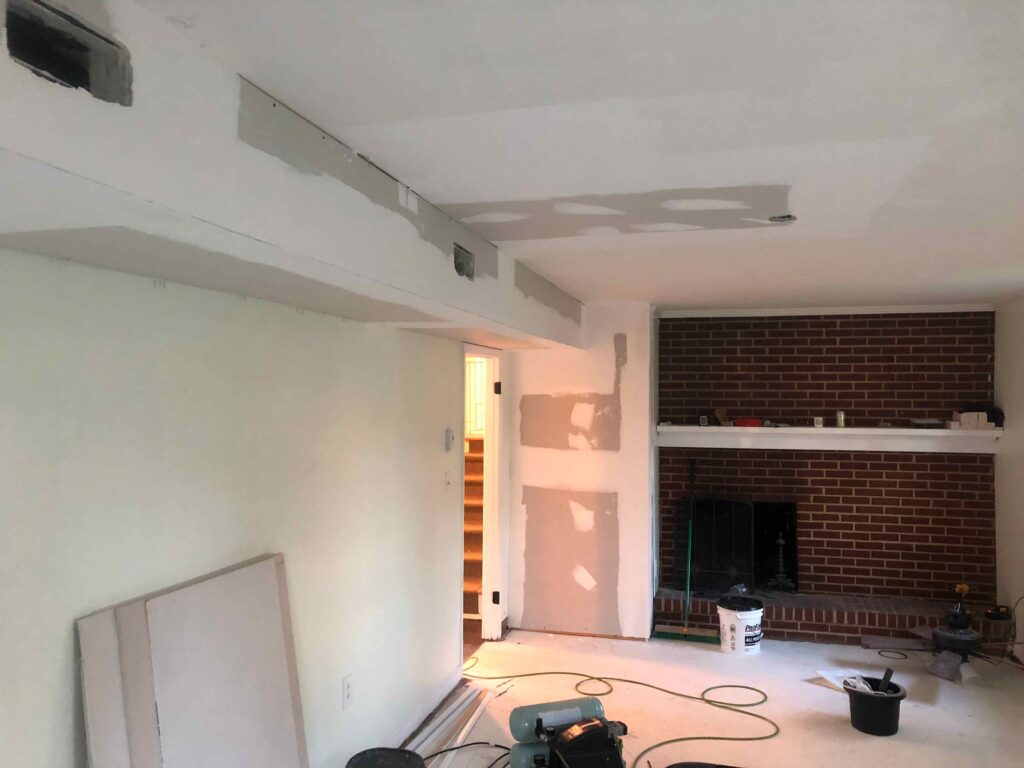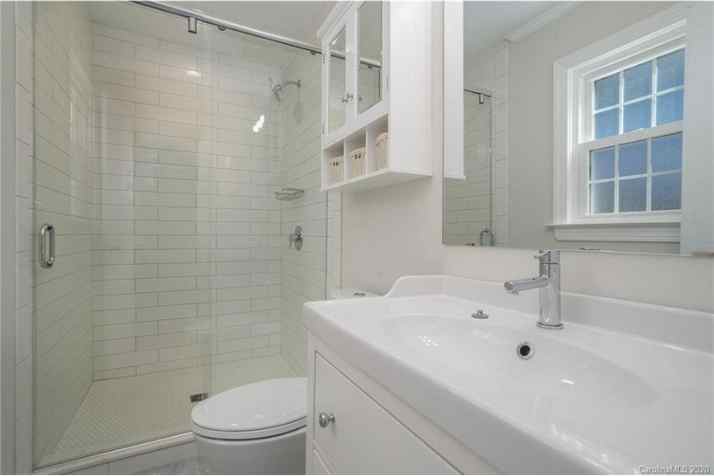
Framing around ductwork is often necessary in remodeled basements. Retrofitting an old home with new AC can leave the homeowner with exposed ductwork. When I was updating my split level home, the basement level had no AC whatsoever. This made for a muggy, stale air environment in the summer, while creating a cold, watch-your-breath environment in the winter.
In this post I’ll show you how I was able to frame around new ductwork left during an AC installation. I’ll also go over the best way to plan, how to get started, and some key things to look out for to avoid a disaster down the road.
Tools you’ll need:
- Miter Saw
- Framing nailer
- Tape measure
- Wall Scanner
How to Frame Around Ductwork Step-by-Step
Step 1 – Plan
As always, planning is the key to success when framing around ductwork. Measure and plan the dimensions required to hide the AC ducts.
Since you will be installing drywall, sanding and painting, don’t be afraid to draw an outline on the ceiling and the walls surrounding. This will serve as a guide for the remainder of the process therefore highlighting any obstacles before actually nailing anything down.
Mark lines where the ductwork box will make contact along the wall and ceiling. Carefully mark all studs, and make any notes on the surrounding walls that will benefit you during installation.
Tip: If you find electrical, plumbing, or AC condensation lines behind the wall you will be drilling into, be sure to label these. Basement’s are notorious for housing some of your house’s most vital equipment.
Step 2 – Cut the long pieces, or pre-assemble the boxes.
It may be advantageous to assemble these on the ground first. This will require another set of hands when affixing the box to the ceiling, but if you have them use them!

If you can’t pre-assemble the horizontal portions, cut the long pieces needed to run along the ceiling, and the perpendicular wall first. Then affix the top 2×4 to the ceiling first, with the long 2X4 along the wall to follow.
Step 3 – Cut and install the vertical pieces
Cut and assemble the vertical studs that will hang off the 2×4 attached to the ceiling.
These will most likely be all of the same size, setting up a guide and cutting a few blocks at a time will save time.
Make sure that these are spaced at a maximum of 16 inches apart. Even though these will likely have no structural load on them, spanning greater distances can allow for bulging, floppy drywall.
Step 4 – Install the long bottom piece
This 2X4 will nail directly to the bottom of the vertical studs you just installed.
Since you have ensured level throughout the process, this 2X4 will fit nicely along the bottom of the vertical studs, and just needs to be nailed into place.
Step 5 – Connect the two Sections
After step 4, you’ll be left with a floating 2×4 “ladder” hanging from the ceiling, and a random 2×4 nailed into the perpendicular wall. Connect them!
Cut pieces to fit between these two sections and nail into place; completing the framing for your ductwork!
Step 6 – Drywall, Sand, and paint!

I left this to the professionals. I personally suck at finishing drywall joints (i create visible mountains that can be seen from a mile away) but if you want to take a stab at this yourself, I recommend following The Idaho Painter. He provides great video tutorials relating to painting. Sanding is a tedious process, but who knows, you may have the magic touch!


Giveaways, Ebook, and Forum coming soon. Be the first to know about new content!
Conclusion
I hope this tutorial helps in framing around your ductwork. Basement remodels are fun, I was ecstatic to finally make a new portion of my house livable. As always, the key to any basement renovation is planning, and framing around new ductwork is no exception to the rule. I hope this helped, please share this article if you think it could help out another homeowner. Thanks and have a great day!

Max
Max Lowrie, founder of MySplitLevel.com® and author of The Live In Flip© bought his first split level house in 2016. During a lengthy renovation, Max noticed that there was little useful content online specific to split-level homes. Max now devotes his time to share his knowledge hoping to help homeowners avoid unnecessary mistakes, and provide a blue print for split-level owners nationwide.
Giveaways, Ebook, and Forum coming soon. Be the first to know about new content!

