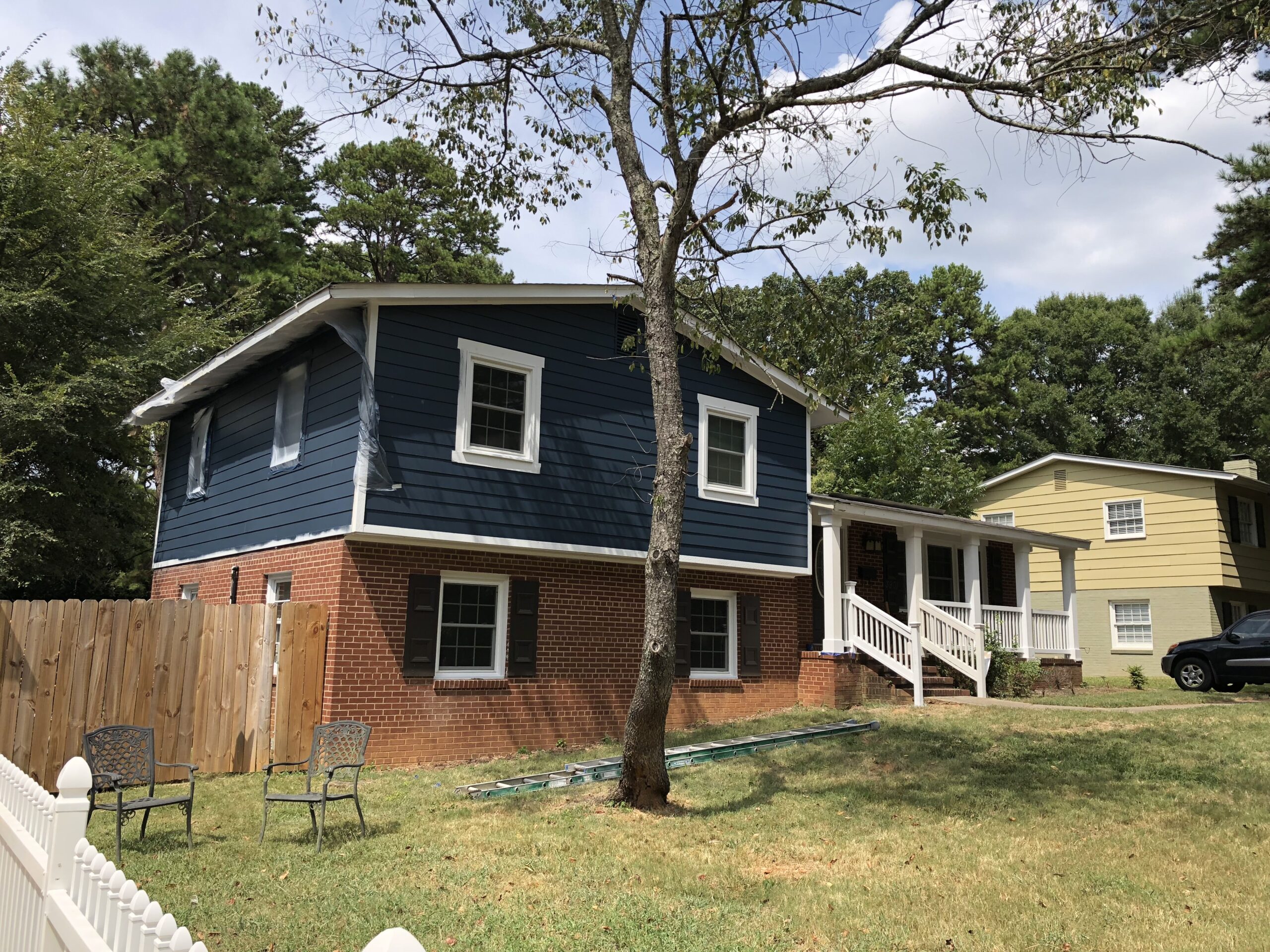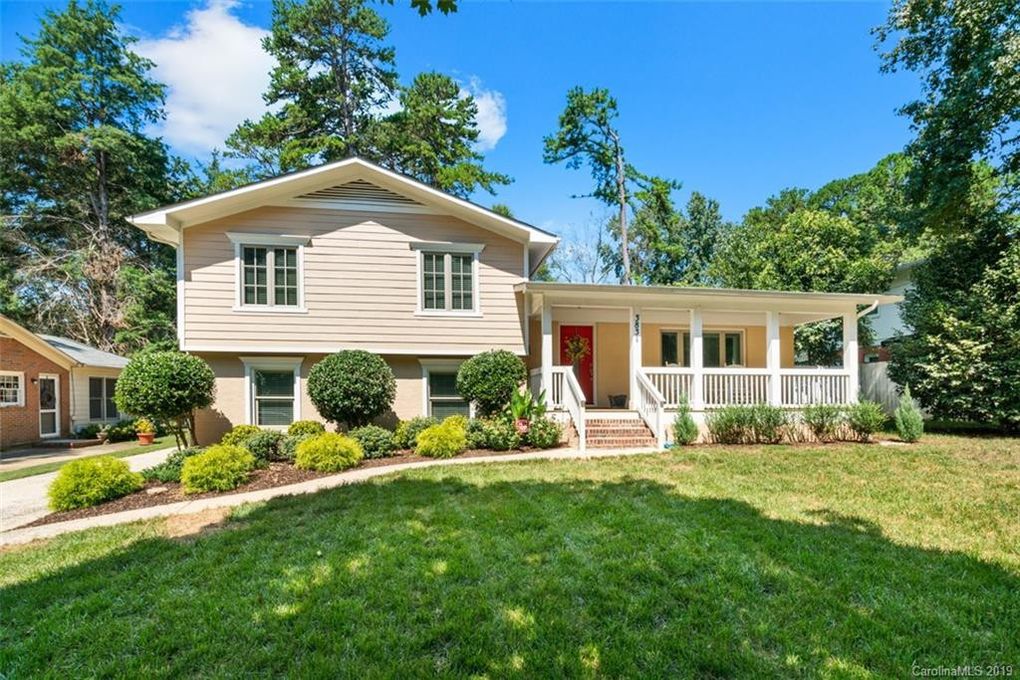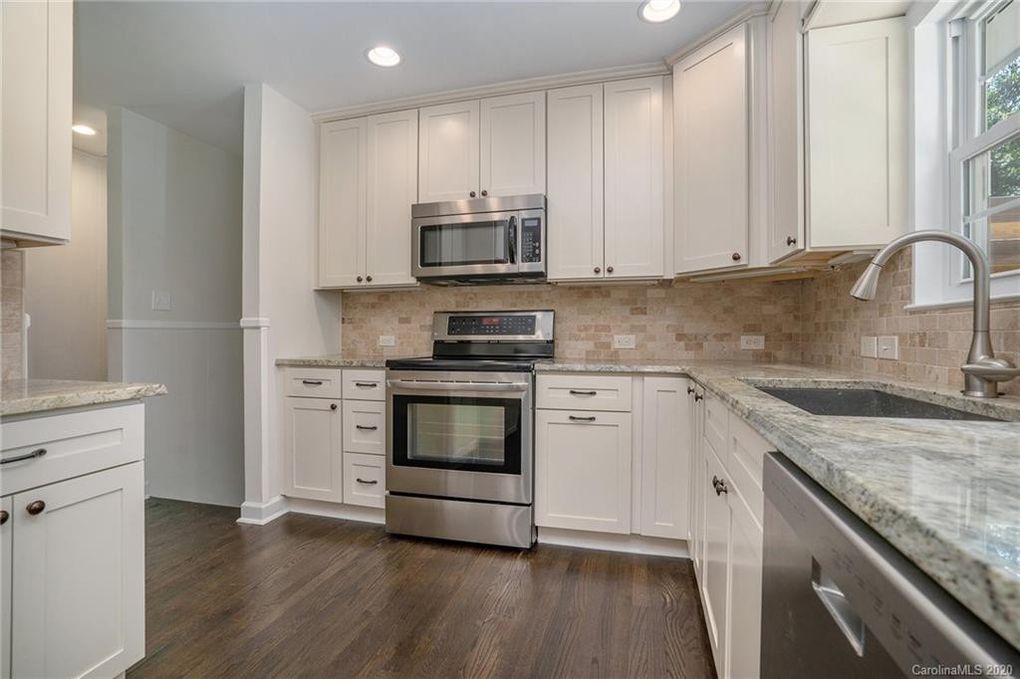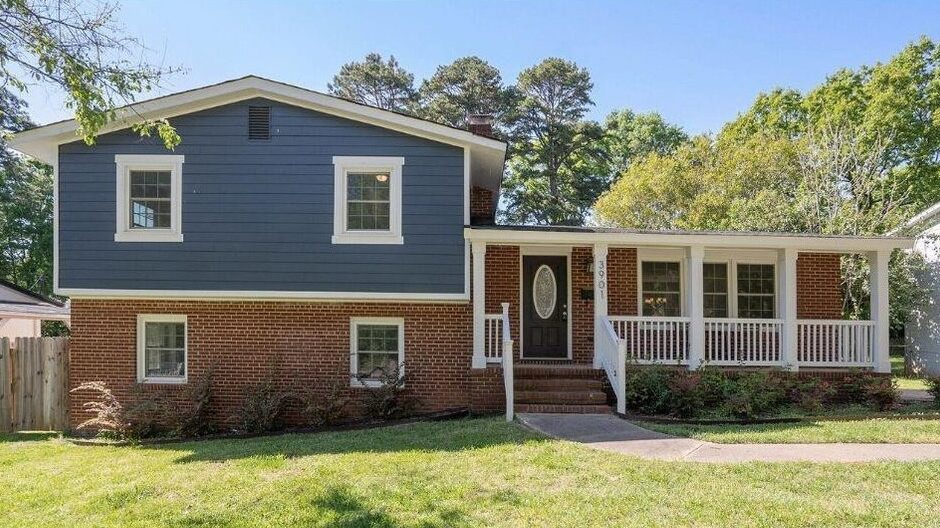
Split level, tri-level, one and a half level? There seems to be some confusion around split level homes, but we all know one when we see one. These staples of the 1960’s and 70’s are often overlooked, due to their closed off floor plans and unappealing exterior.
However, with tons of ways to modernize them, a split-level house is a great option for any home buyers looking to have everything they need in a functional layout that utilizes square footage like no other.
What is a Split Level House?
Typically, when someone is referring to a split level house they are referring to a split level ranch. Split-entry homes meaning there are exterior steps up to a midpoint, and a foyer between floors with steps going up and down to either floor.
Bi-Level houses are often incorrectly referred to as split-level homes. A Bi-level house has two levels that can be reached by an entryway that is between these two floors. Bi-level homes are also referred to as a raised ranch.
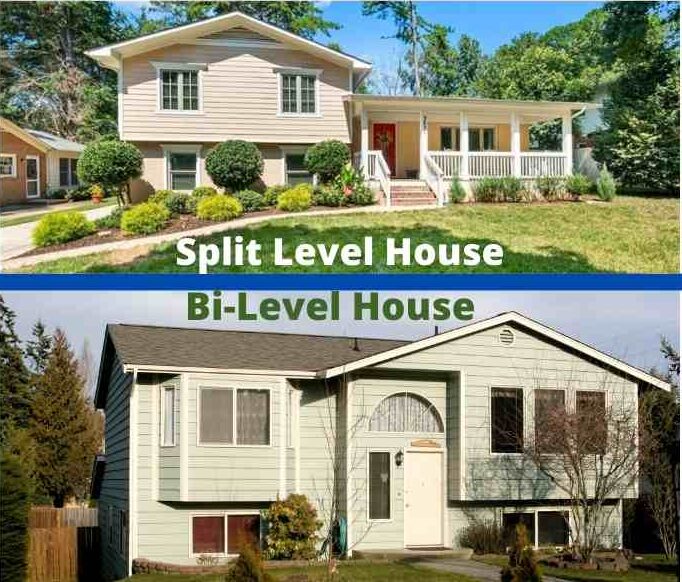
A Brief History
Split level homes first started showing up in Chicago as early as the 1930’s. A Sears & Roebuck planbook titled Modern Homes showcased many split levels in its 1935 house plan catalog. They became popular during the baby boom after WWII, families were outgrowing their standard ranch homes, but lot sizes remained the same. This made split level homes appealing due to their ability to add more square footage, whilst keeping the same footprint.
For the next 3 decades split-level homes were a popular choice for home builders, it is estimated that there were an estimated 7-10 million split-level homes built in America from the 1930’s through the 1970’s.
The Split-Level Ranch
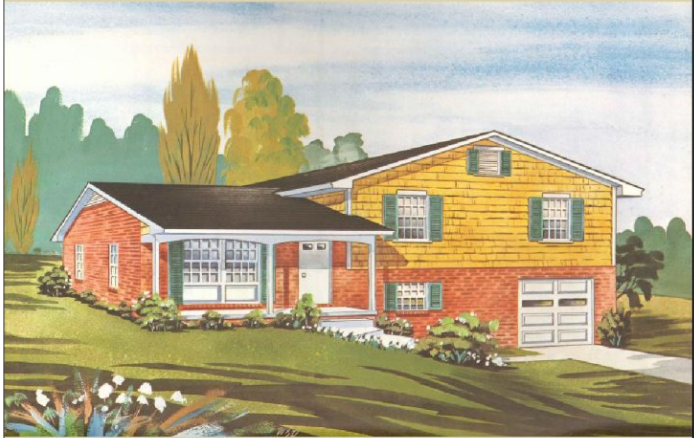
A split level ranch is typically what is being referred to when someone says split-level home. These homes are characteristic and easily recognizable. They will also sometimes be referred to as one and a half level homes. This is because there is no “true” second floor.
Being that there is a main entry level, where the kitchen, living room and dining room are, then a small set of stairs leading down, right next to a set of stairs leading up.
The stairs leading down typically lead to a den, or “bonus room” – this is just another living room, and there is also a utility room, or laundry room. This level is usually built on a concrete pad, while the kitchen level is over a crawl space.
The level leading upstairs leads to the bedrooms, master, and guest bathroom. In short, the upper-most floor is reserved for all of the sleeping space, while the rest of the house is for the waking hours.

Giveaways, Ebook, and Forum coming soon. Be the first to know about new content!
Remodeling a split-level house
Because split levels are so common, they are still bought and sold today. Split-level homes are often located in older, well established neighborhoods that buyers are hungry for.
I bought a 1960a split level and spent 2 years remodeling and modernizing it to fit the taste and needs of the 21st century. There are many ways to modernize the home, and luckily most of the interior partition walls are non-load bearing.
During my split level home ownership, I also installed new siding, painted it, and added a large deck.
Split level homes can also be added onto as well. If the square footage isn’t enough, I’ve seen people add garages to the side, or add on a completely new living space like this one.
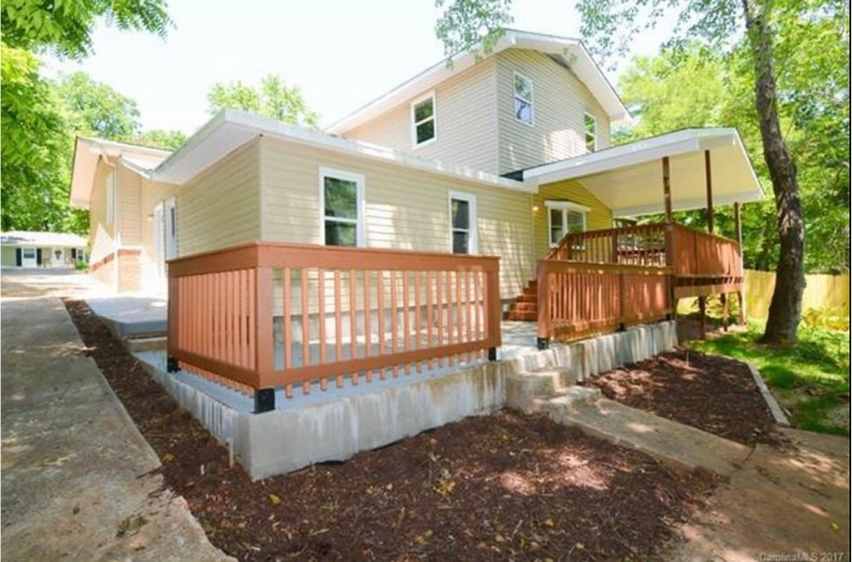
The Pro’s and Con’s of Split Level Homes
There are many benefits to split level homes, but like anything these benefits come with a few trade-offs to consider. Here are a few things to think about when deciding if a split-level home is right for you.
Pros
- Great fit for sloping lots – the ability to customize the plane at which the house is built made split level homes a great option for a sloping lot. They’re not bound by a level plane throughout the whole house footprint.
- Rooms -They typically offer a minimum 4 bedrooms plus a bonus room (that can be used as a 5th bedroom)
- Quieter sleeping areas due to floor separation – 3 of the 4 bedrooms are located on the top floor. This provides a common area for sleeping, and separates the bedrooms from the
- Affordability – often considered “out of style”, split levels are less sought after than modern homes. This gives buyers with the right eyes an opportunity to purchase a great house in an established neighborhood
- Maximize yard space – since split-levels typically do not span a large footprint, they are often accompanied by a spacious front and backyard
- And my favorite! – Can be converted into a duplex/separate living space for airbnb. – Split levels often provide a means for at least 4 entryways leading to the two bottom levels. This makes it easy to create a separate living space on the lower level, with its own private entrance. This makes a split level a perfect option for house-hacking, or renting out a room as an airbnb!
Cons
- Up or down stairs to get to either level– not suitable for elderly or limited mobility occupants. Since floors are separated, there is inevitable stair-climbing. This makes split levels a bad choice for those with mobility issues.
- (Typically) Small Kitchen – In today’s standard of housing, we expect a more open concept, and larger kitchen than was the standard in the 60’s. However there are many examples of ways to update the kitchen
- Out-of-date appearance – this is one of the main drawbacks to split levels. They scream 1970, and typically have not been renovated since. Luckily there are many ways to modernize a split level home to bring it into the new millennium
- No storage space – my biggest gripe, I had to build a shed to store many of my belongings that I didn’t use day to day.
- Heating and cooling is often a challenge – Due to the awkward floor separation, heating and cooling a split level home is often a headache. I had two AC units; one for the kitchen and lower levels, and one for the top floor. The lower level typically stays a few degrees cooler than the set temperature. Other than that the other two floors were fine.
Should I Buy a Split Level House?
Yes you should! They are becoming harder to find, but I absolutely love my split level home. That being said, if you have mobility issues, it’s probably not a good fit.
I believe split levels to be the most affordable, flexible investment there is. Split levels are great for first time homebuyers, and families with multiple kids (just ask The Brady Bunch).

Max
Max Lowrie, founder of MySplitLevel.com® and author of The Live In Flip© bought his first split level house in 2016. During a lengthy renovation, Max noticed that there was little useful content online specific to split-level homes. Max now devotes his time to share his knowledge hoping to help homeowners avoid unnecessary mistakes, and provide a blue print for split-level owners nationwide.
Giveaways, Ebook, and Forum coming soon. Be the first to know about new content!
