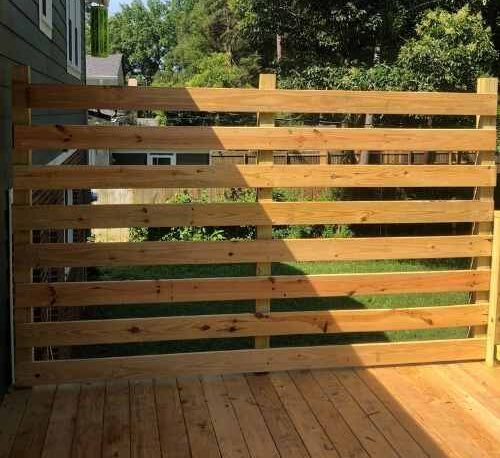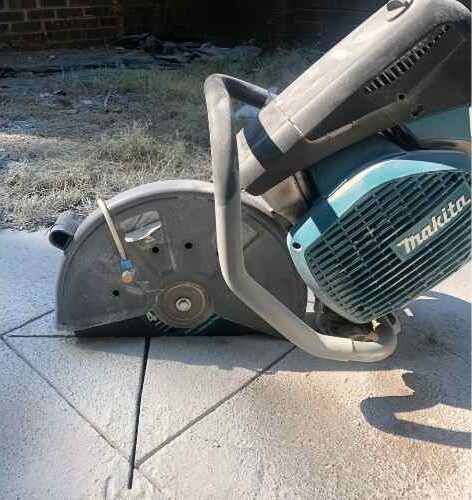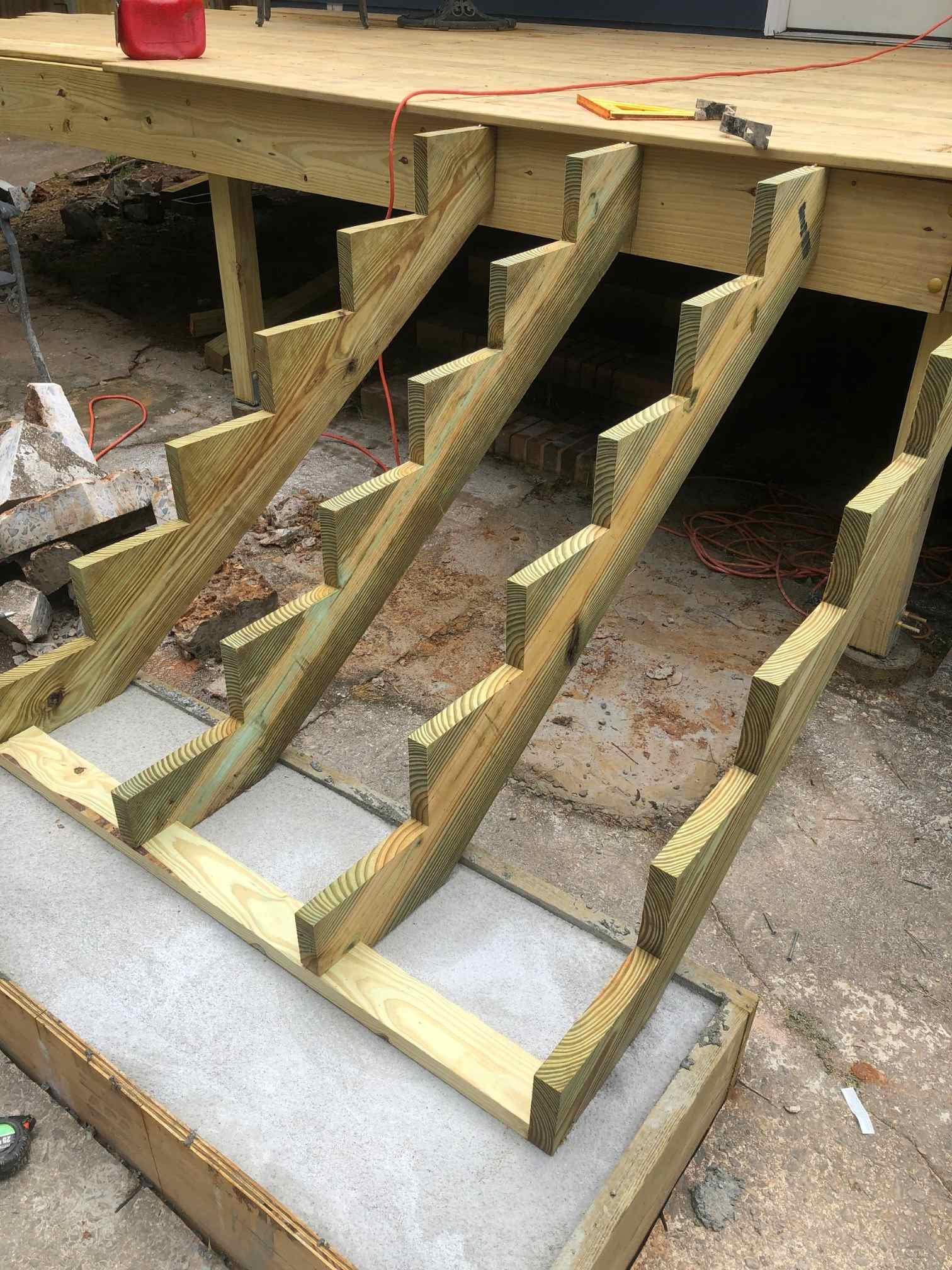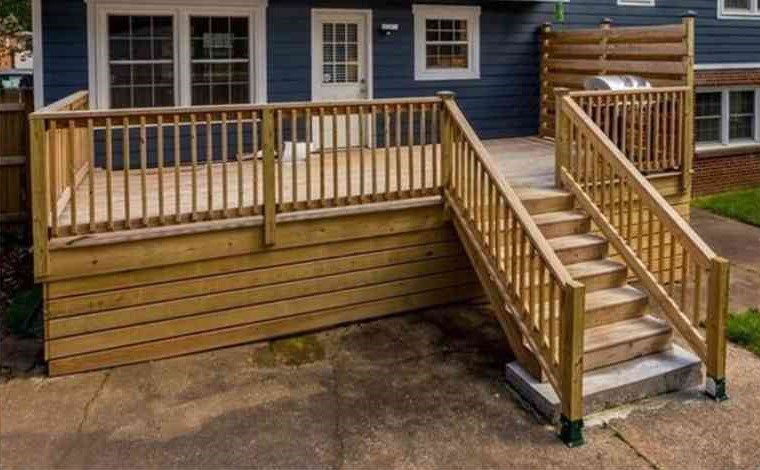
Building a deck is the pinnacle of DIY projects, – it requires proper planning, ordering, and execution. Unfortunately, we’re not always presented with an even, level dirt surface to build our deck over. While renovating my home, I had a large concrete patio where I needed a deck to be. Building a deck over concrete is simple, it just requires a few extra steps.
This post gives step-by-step instructions and explains the tools and materials needed, how to properly plan, and how to execute building a raised deck over concrete, giving your backyard the boost it needs.
Tools You’ll Need
-
 Check Price
Check PriceExceptional drills. The Makita 5.0 Amp hour battery lasts a long time.
We earn a commission if you make a purchase, at no additional cost to you.
-
 Check Price
Check PriceFor proper planning, and precise measurement. A laser level is a must. I trust Bosch due to their reputation for high quality laser levels.
We earn a commission if you make a purchase, at no additional cost to you.
-
 Check Price
Check PriceA powerful and efficient circular saw from Makita. This saw cuts through beams with ease while other's hang up, or don't provide enough power for the job.
We earn a commission if you make a purchase, at no additional cost to you.
Material List
Lumber
- Posts – 4×4 or 6×6, depending on your plans
- 2×10 beams – enough for rim joists, floor joists, and blocking in between
- deck boards
- 2x4s for railing and other blocking
Hardware
- Deck Screws
- Joist Hangars
- Carriage Bolts
- Lag Screws

Giveaways, Ebook, and Forum coming soon. Be the first to know about new content!
Building a Deck over Concrete Step-By-Step
1. Plan
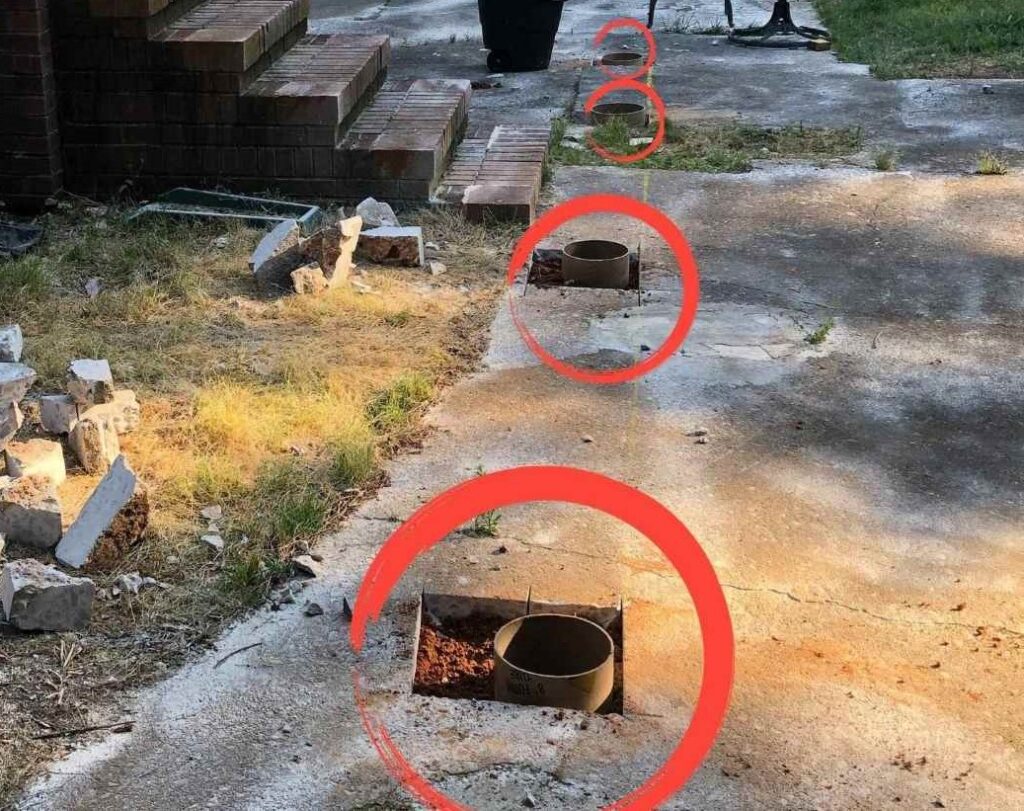
As usual, planning is going to be the key factor to your success. Building a deck over a concrete patio requires the same planning as any deck would require.
Things to keep in mind
- Depending on the layout of your deck, your footings will need to be in certain areas. Carefully measure, plan, and mark the locations of these footings by using chalk or spray paint.
- Check for utilities – If you are unsure of waterlines, electrical, and sewer line placement, it’s a good idea to have them checked by a professional. You may find that a footing area is not possible (steps, water lines, electrical lines).
- Check, recheck, and measure again – it’s a good rule of thumb to measure three times. On a project of this scope, discovering bad footing placement too far into the job can lead to complete failure.
2. Create the footings
As I see it, here you have two options. Footings on a level surface or footings on an unlevel surface.
Footing option A (level surfaces)
For a level, and I mean perfectly level concrete surface, you can use these pre-made 4×4 or 6×6 footings. These are the easiest option due to the fact that they are pre-made, and only require drilling pilot holes into the existing concrete. Later, the tapcon screws will fasten them securely to the concrete.
The deck post will sit perfectly into the provided area, and you can begin building your deck.
*Tip* – Be sure the concrete surface is at least 4 inches thick before choosing footing option 1*
Footing Option B (uneven surfaces)
For unlevel surfaces, you’ll need to follow our tutorial on cutting a hole in concrete. This is necessary for an unlevel, insufficient surface. The footings will need to be cast out of footing casts, set in place after digging out the dirt underneath the concrete.
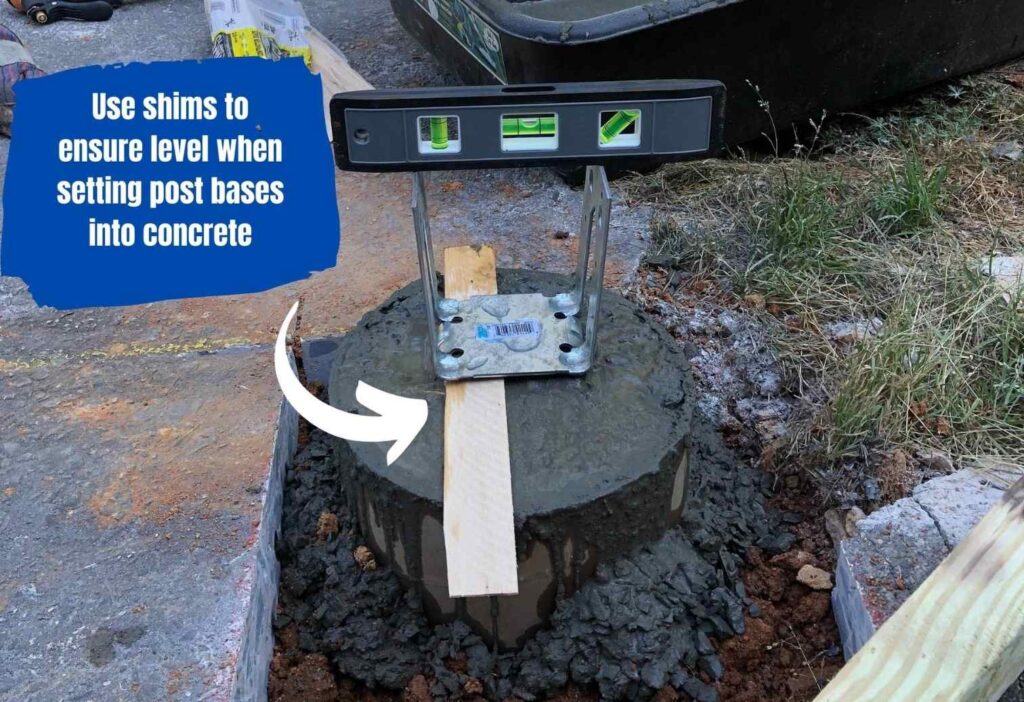
You’ll need to install a metal footing holder on top of the concrete footing cast. These need to be set into the concrete while the concrete is still wet. It gives the deck post a firm, secure and level footprint when set into place.
Footing depth is dependent on your local building codes. Deck footings may also require inspection by local authority having jurisdiction before the remainder of the project continues. Be sure to check into your local building codes
3. Set Deck posts
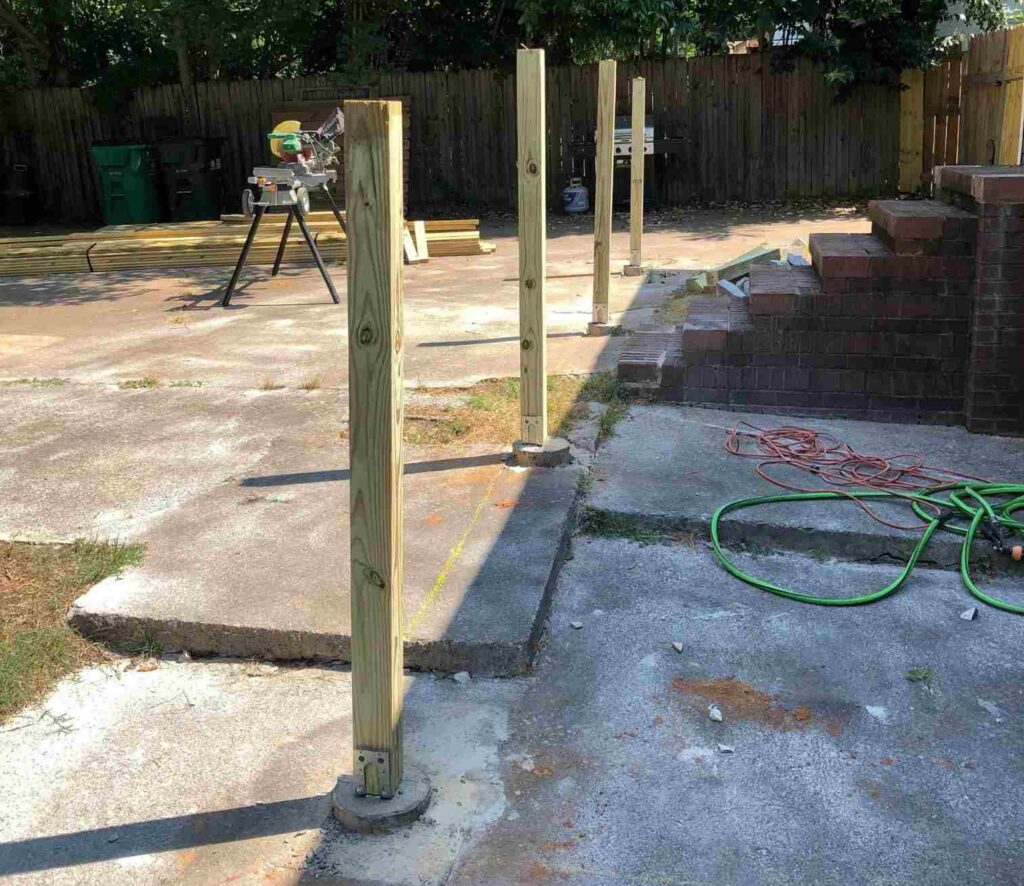
Once your footings are created, it’s time to set the deck posts. 4×4 or 6×6 lumber is sufficient depending on your plans.
Set the posts onto their assigned anchors, doing your best to ensure level and plumb throughout the process.
If the posts are initially slightly out of level, it may be due to the fact that they’re a long piece of wood being held only by the anchor. At this point, the posts may lean slightly to one side or the other, but any major deviation needs to be addressed at the footing level. Slight leans are fine, as long as they are level and plumb when being fastened to the rim joists.
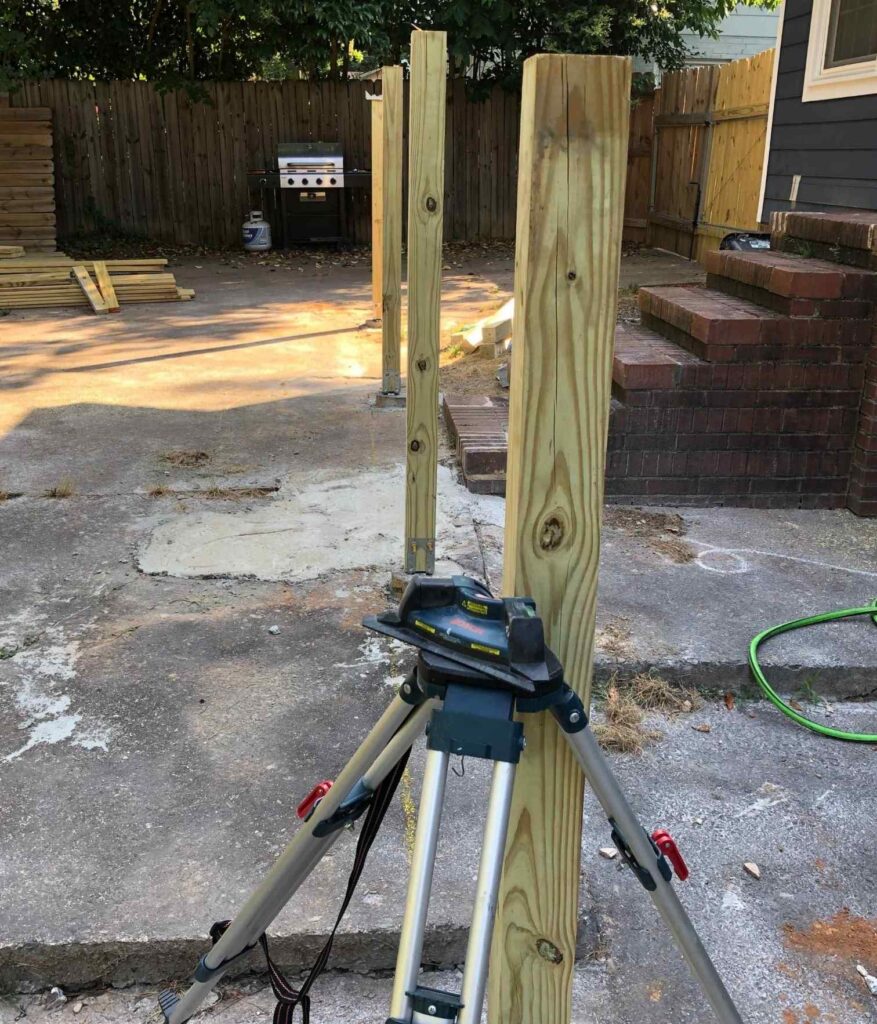
Use a laser level to ensure that posts along a straight run line up with each other (see picture) Avoid having one post in and one post an inch out, this is not professional and degrades the integrity and workmanship of the deck.
4. Install the Deck Rim Joists (Outside Beams)
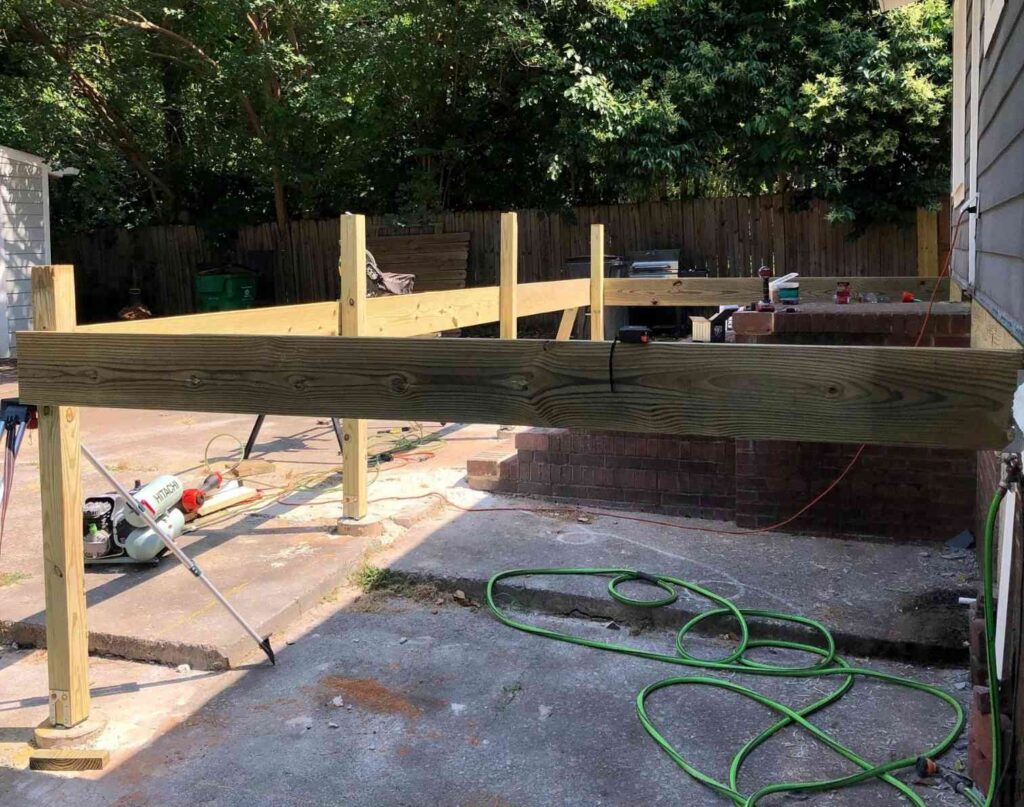
Using lag screws or carriage bolts, attach the outer rim of the deck to the posts that we just set into place. Make sure to maintain level, and consistent height throughout the process.
*Tip*: this part is preferably done with two or more people – you’ll need help holding up one side of the beam while the other side of the beam is installed at it’s precise location.*
Be slow, thorough, and accurate because this step sets the framework for the rest of the deck.
In my case, the deck was just a large rectangle, I had to properly plan out the length and dimensions of the beams I was using, and make careful, precise cuts to ensure everything fit to the dimensions initially planned.
This is an illustration of how I set the corners of the rim joists to my deck. You dont have to use this method, but I liked this method because it allowed all pieces to fit snug and secure with minimal open-cell exposure.
5. Install Interior Joists
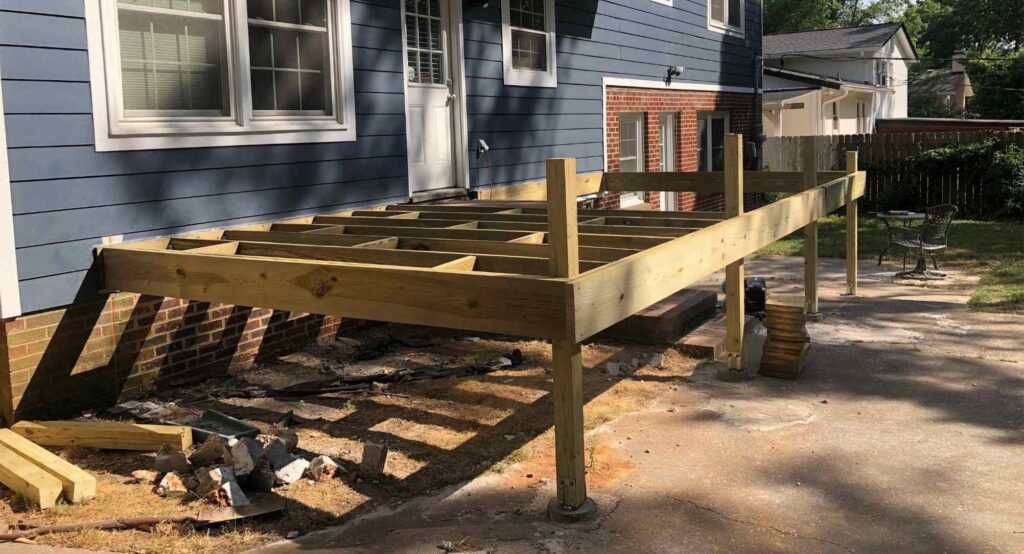
For a rectangle or square deck, this is a simple, repetitive process.
You’ll need to plan joist locations depending on the dimensions of your deck, and mark the centerline of where each beam will be attached to the outer joist of the deck.
At this centerline, install joist hangars. They allow the interior joists to rest securely in the metal housing, and are then nailed into place for extra structural integrity.
The joist hangars will need to be installed along the rim joist of the house as well. Make sure that the joists are straight across from one another by precise measuring, or using a laser beam.
6. Install Blocking for extra stability
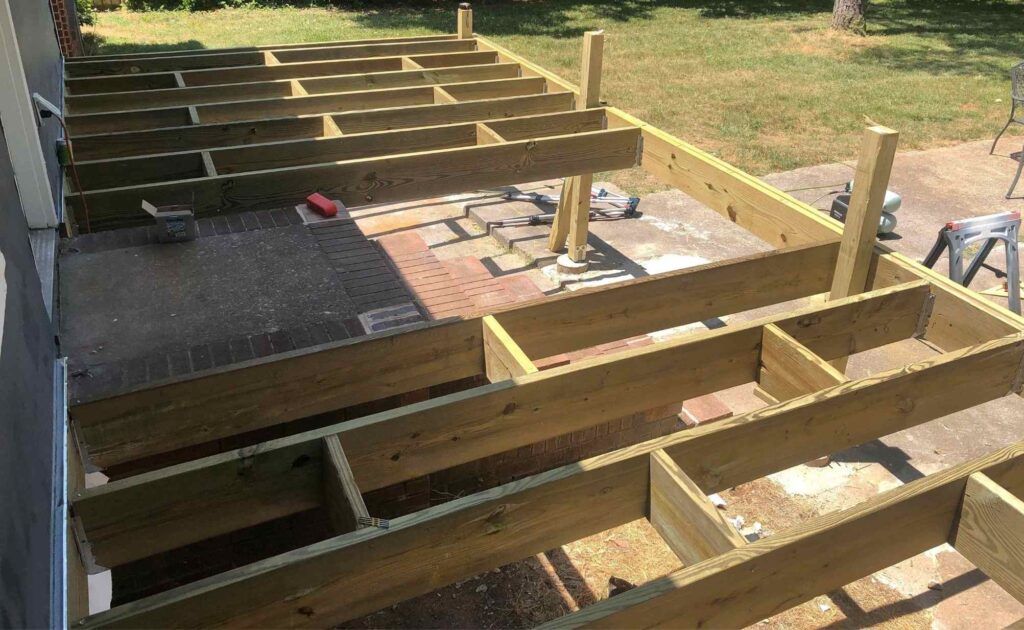
For longer spans, installing blocking in between the joists is a good idea. For spans over 6 feet you’ll notice that the joists tend to flex in the midpoint when stressed. Installing blocking helps everything fit secure and snug, making the deck as strong as possible at each step prior to completion.
7. Install the Decking
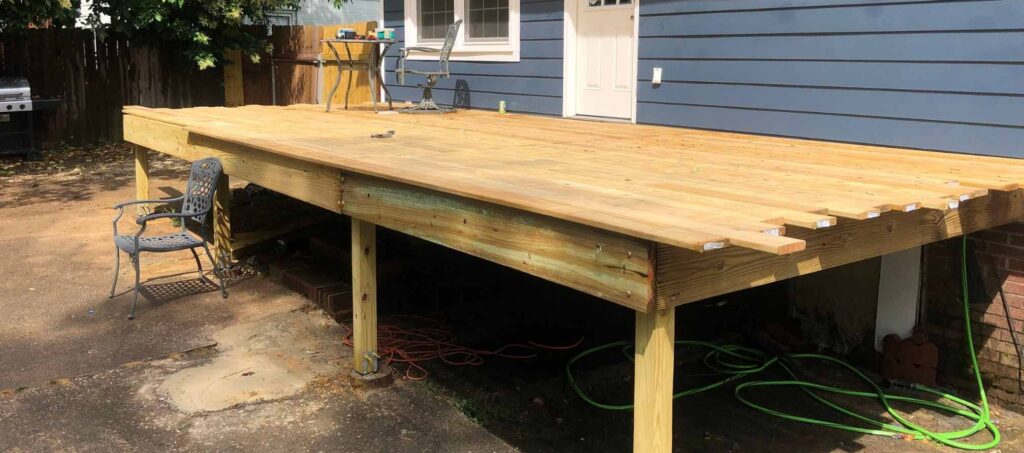
The easiest (and longest) part. Install the deck boards. I used my porter cable drill and crawled on my hands and knees throughout this process. I wouldn’t recommend this.
For this scenario, I’d recommend buying a screw gun to save your back.
Save your back when installing deck boards. Makita provides an excellent tool with an exceptional warranty, but you wont need the warranty.
Cost to Build a Raised Deck
In the last year (2021), lumber prices have skyrocketed – only to fall back down slightly. The cost to build a raised deck will vary depending on timing. I built this deck in 2019, and my total cost was $3,376.
It’s important to note that my total cost is encompassing everything including lumber, concrete, joist hardware, nails, and screws.
This was a huge saving as opposed to hiring a general contractor. I was quoted $13,500 by a local deck company for the job.
Recommended Reading: How to Make a Concrete Landing Pad for Deck Stairs
Takeaways
Building a deck over concrete required careful planning, time, and patience. Like with any project a bulletproof foundation sets the rest of the project up for success. Take your time, don’t be in a rush, and always measure twice.
Before finishing the railing, I built a privacy screen on the side that needed it most.
I completed this project by myself, but I would have loved an extra set of hands if I had them. If an extra set of hands is available to you, use them to your advantage. Carrying 2X10 beams is backbreaking work, but manpower can help ease the burden.
Be sure to check your local building codes before setting out to build a deck. Most zones require a deck permit for decks over a certain size.
I hope this post was helpful to you, please contact me with any questions or concerns about this tutorial. Good luck!

Max
Max Lowrie, founder of MySplitLevel.com® and author of The Live In Flip© bought his first split level house in 2016. During a lengthy renovation, Max noticed that there was little useful content online specific to split-level homes. Max now devotes his time to share his knowledge hoping to help homeowners avoid unnecessary mistakes, and provide a blue print for split-level owners nationwide.
Giveaways, Ebook, and Forum coming soon. Be the first to know about new content!

