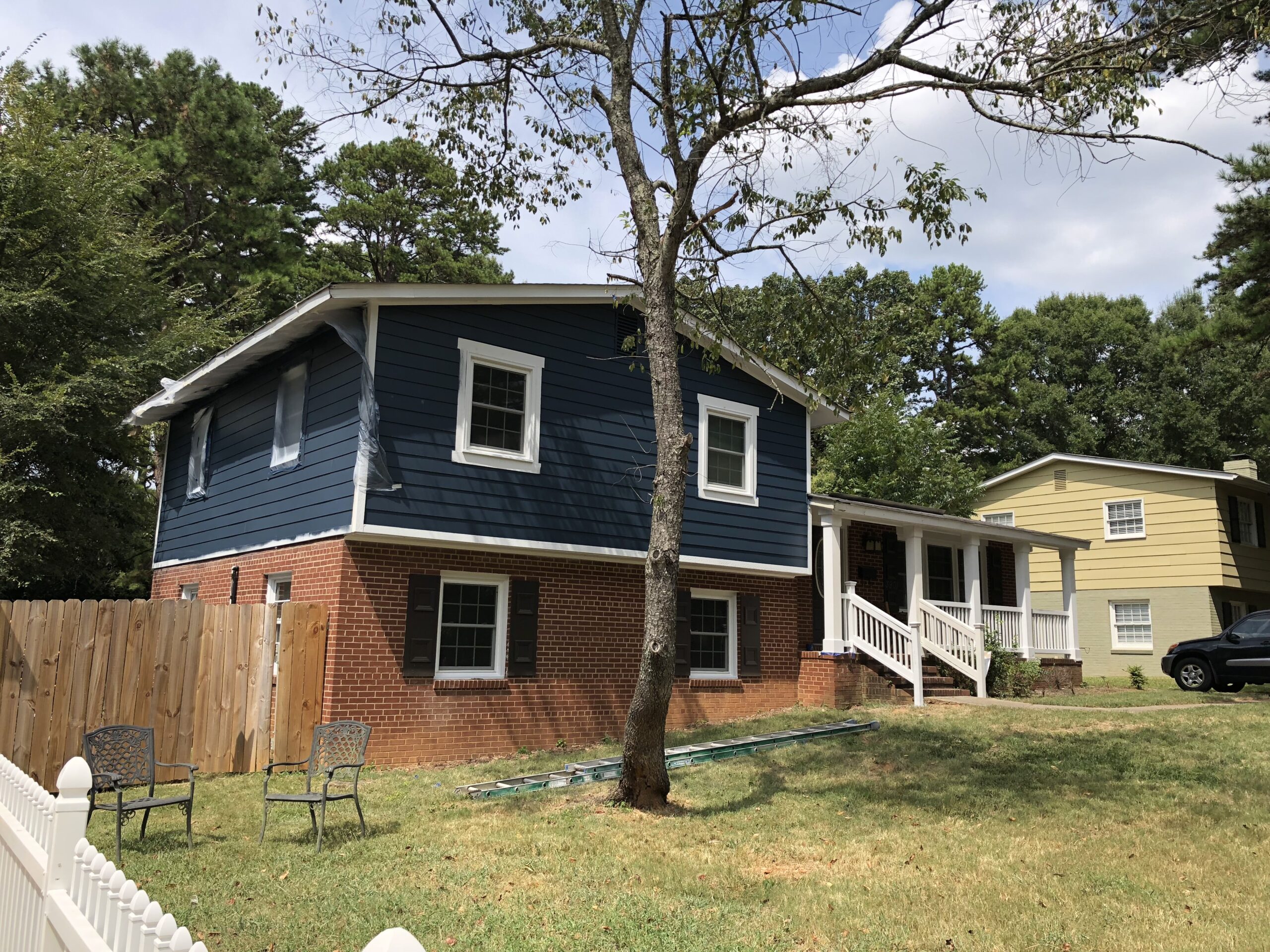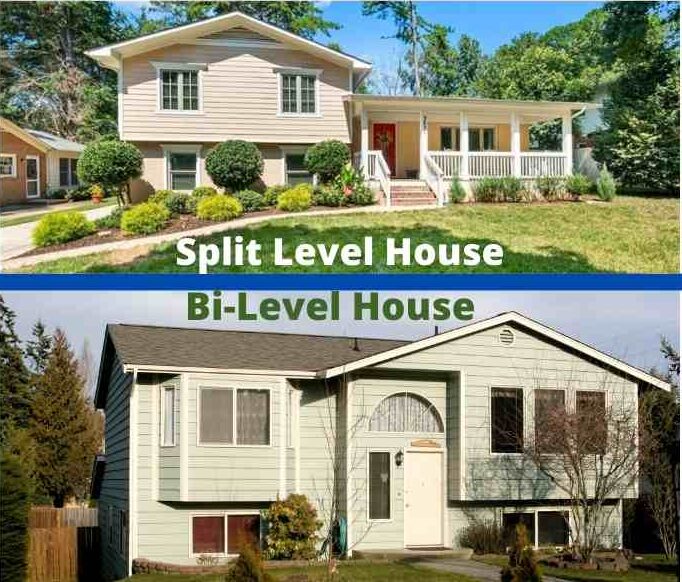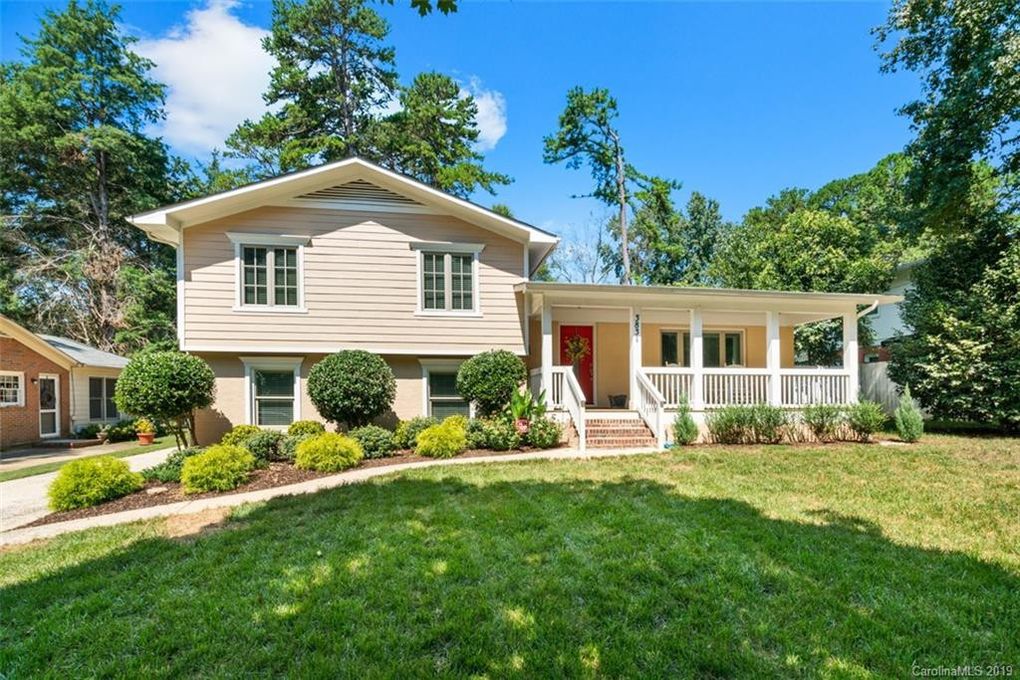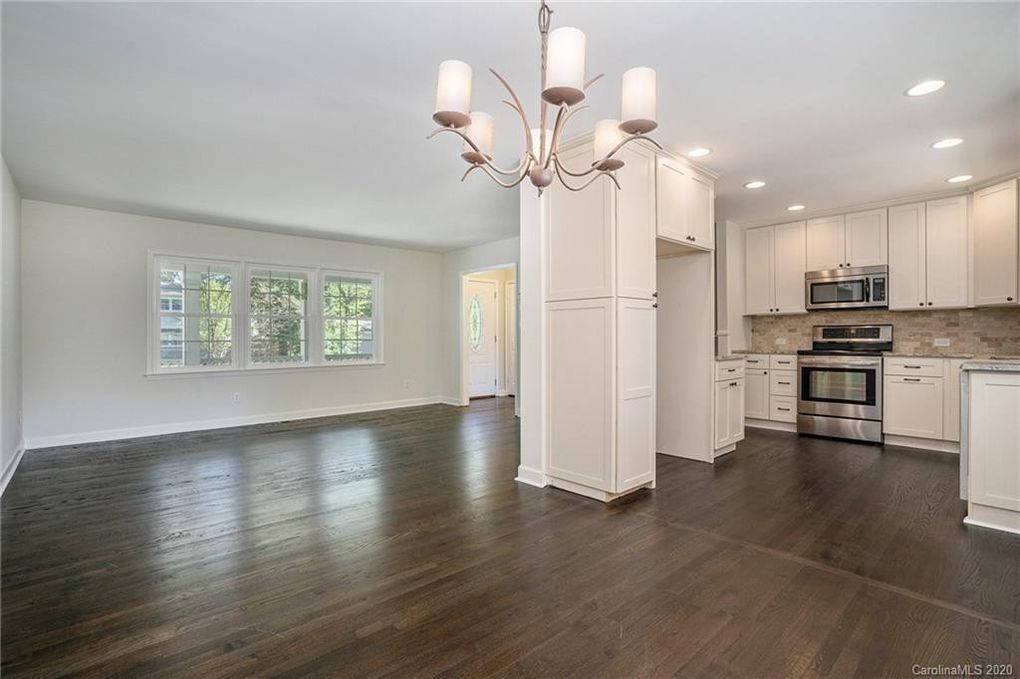
If there’s one thing Split-level homes have in common, it’s a cramped, dark, closed off kitchen. When I bought my 1960’s split level the kitchen was the absolute first thing I was determined to renovate. It’s the most significant step to modernizing your split level home. The generic “remodeling” by painting the cabinets and appliances was not enough, we also needed to tear down a wall to create a more open concept kitchen.
I will take you through my split level kitchen remodel step by step, and provide ideas, examples and other useful tips that lead me to turn a dark old kitchen to an open, bright kitchen to be proud of that made my house sell quote listing?
Kitchen Wall Removal
My kitchen was closed off, it felt cramped, and there was a partition wall separating the kitchen from the living room completely. A small doorway (with no door?) lead to the living room. This had to be removed, but first we needed to gut the kitchen of the old, nasty outdated cabinets before we could begin to tear down the unnecessary wall. Painting cabinets was not an option for these.
The floor plan below shows a typical split level ranch kitchen floor layout. The wall circled is the wall being removed.
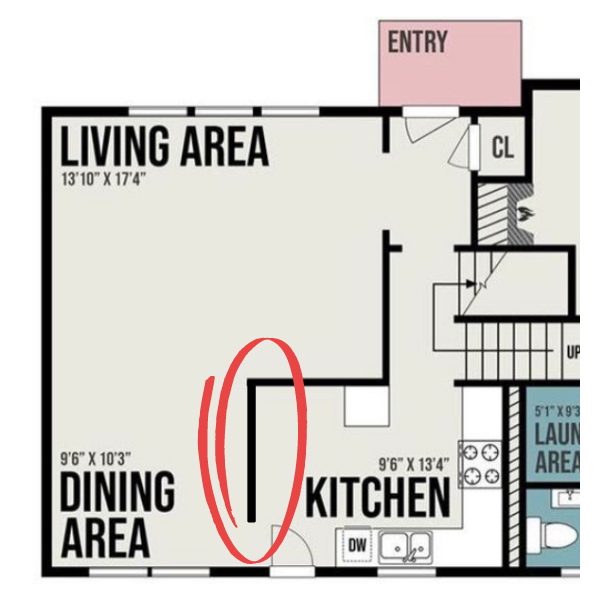
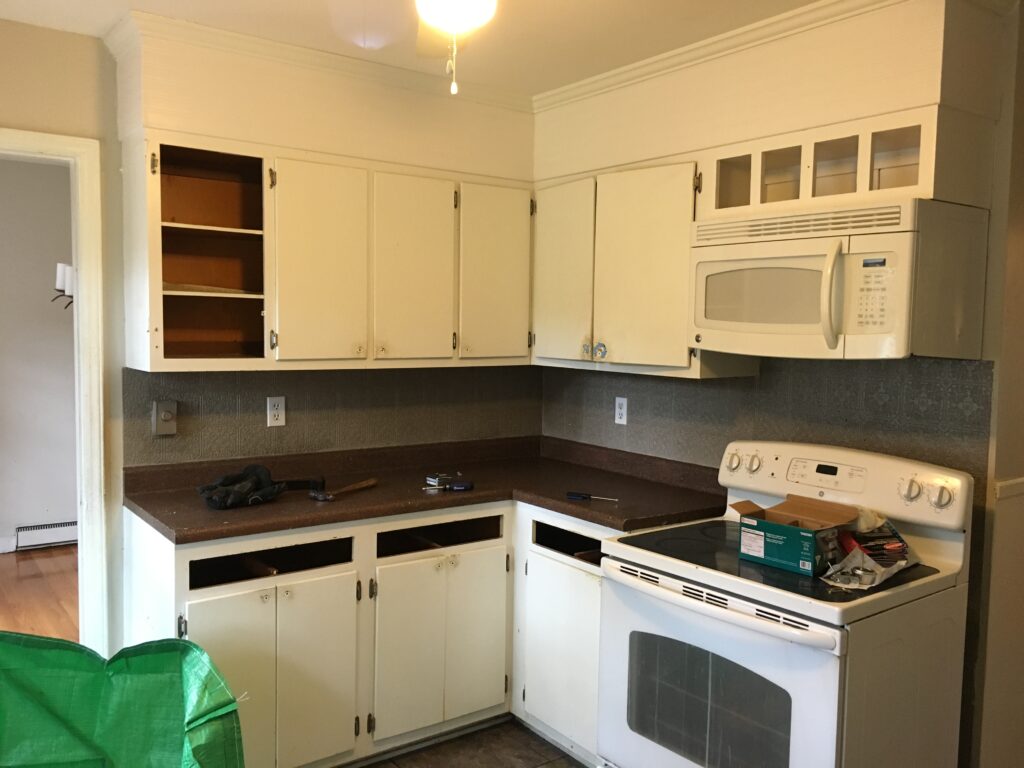
Although your split-level kitchen may be the exact same layout shown above, be sure to follow these tips before removing a wall.
- Make sure the wall is not load bearing
- Cut off the breakers for all electrical in the kitchen
- Wear safety glasses
- Wear a dust mask
- Use a voltage tester to double check that the breakers are turned off – and even if you did, once you expose some electrical wire, it’s a good idea to check it again.
Creating the Open Concept Kitchen
Even though split level homes allow for good separation of space, there are many unnecessary walls that do not bode well with the large, open concept kitchens that are sought after today.
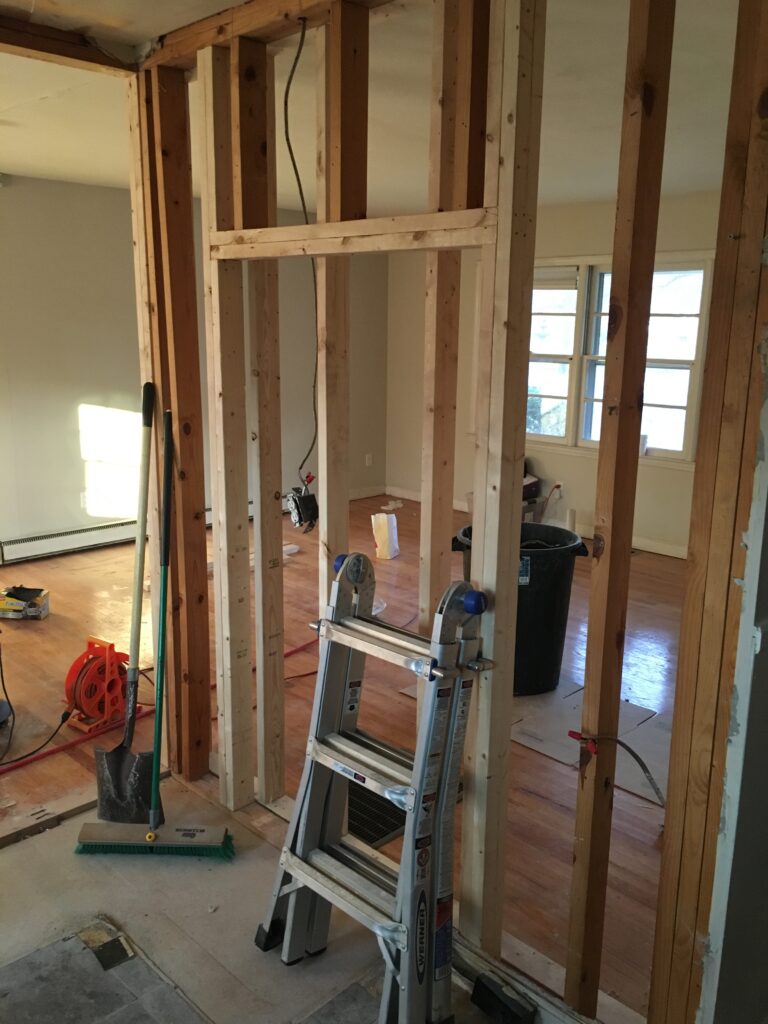
At first, I was deciding between tearing down both of the walls, but I was worried that would leave me with less space to fit the appliances. Later in the post, I showcase a split level remodel where the owners removed all of the walls in the kitchen floor, creating a wonderful open and inviting space.
By now you’re able to get an idea of just how much removing one wall can open up the space.
Support us with your morning coffee or your evening tea...or your morning tea (brits). It's sturdy and glossy with a vivid print that'll withstand the microwave and dishwasher. Your purchase will not only help support this site, but I guarantee it'll be your favorite mug for at least 3-6 months!

Giveaways, Ebook, and Forum coming soon. Be the first to know about new content!
Does Removing a Wall Create a Loss in Storage?
Simply answered: No. But I had the same concerns
At first I was concerned that removing the wall would cut down on much needed cabinet space. Afterall, anyone who has owned a split level ranch knows that storage was not considered when designing these houses. However, removing the wall alleviated this tight corner where one cabinet had to make space for the adjacent cabinet, leaving a HUGE void space in the 90 degree angle.
Assembling The New Cabinets
I bought the new cabinets RTA or Ready to assemble. This means the cabinets show up in boxes like this.
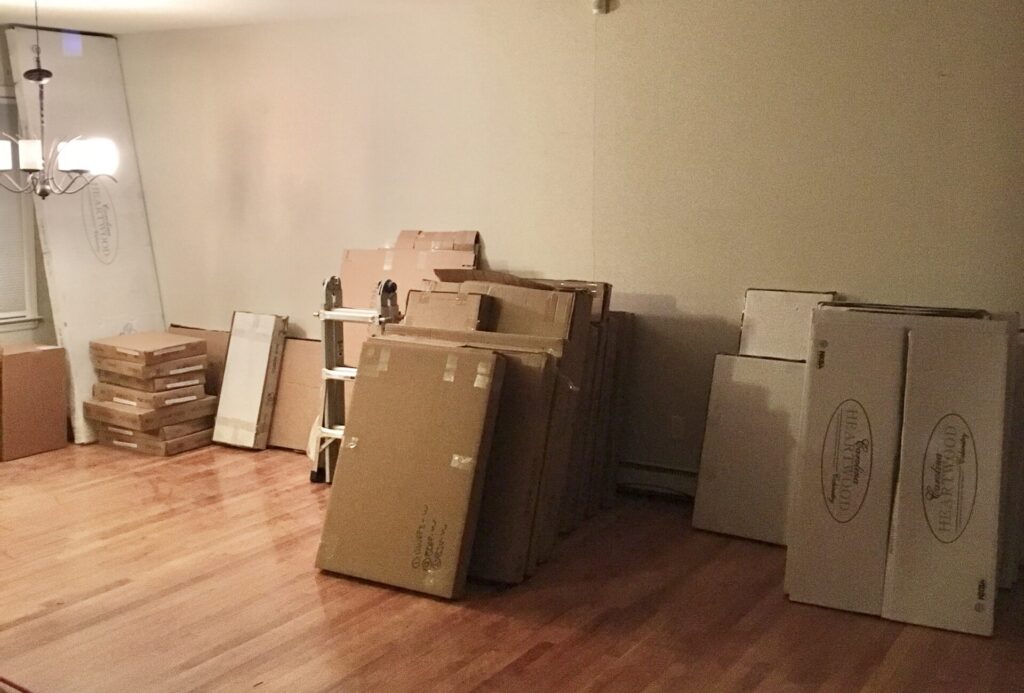
And through a process of gluing and brad nailing, you eventually wind up with this:
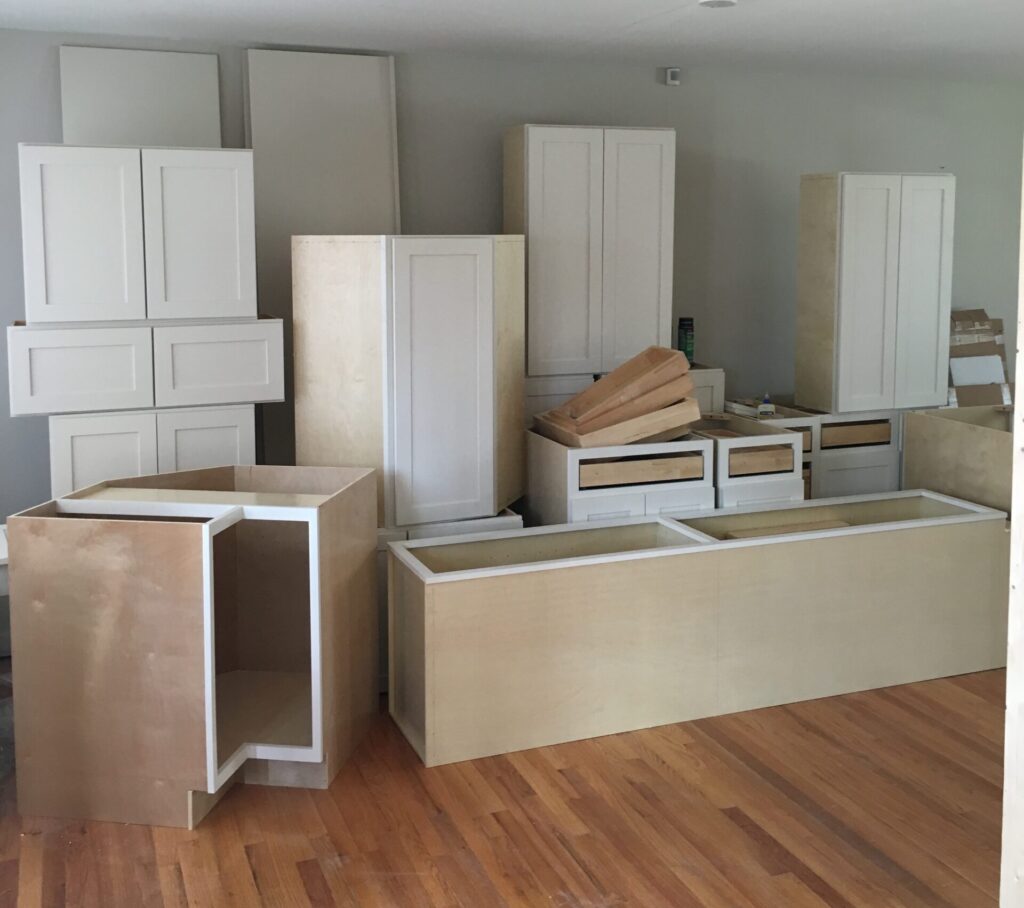
I would recommend RTA cabinets for anyone with the time and patience. Luckily I was accompanied by my contractor who had ordered cabinets from this vendor before, so he was great help in showing me the best ways to assemble the cabinets.
Taking Cabinets to the Ceiling
With 8 foot ceilings, there is no excuse to not have your cabinets flush with the ceiling. Vaulted ceilings provide their own set of obstacles, but if you’re spending the money for brand new cabinets, please make sure they’re measured all the way to the ceiling. In my personal opinion, there is nothing worse than cabinets that stop short of the ceiling, leaving the opportunity for anything to land and live up there for the next decade and a half.
My Cramped Split Level Kitchen: Before and After
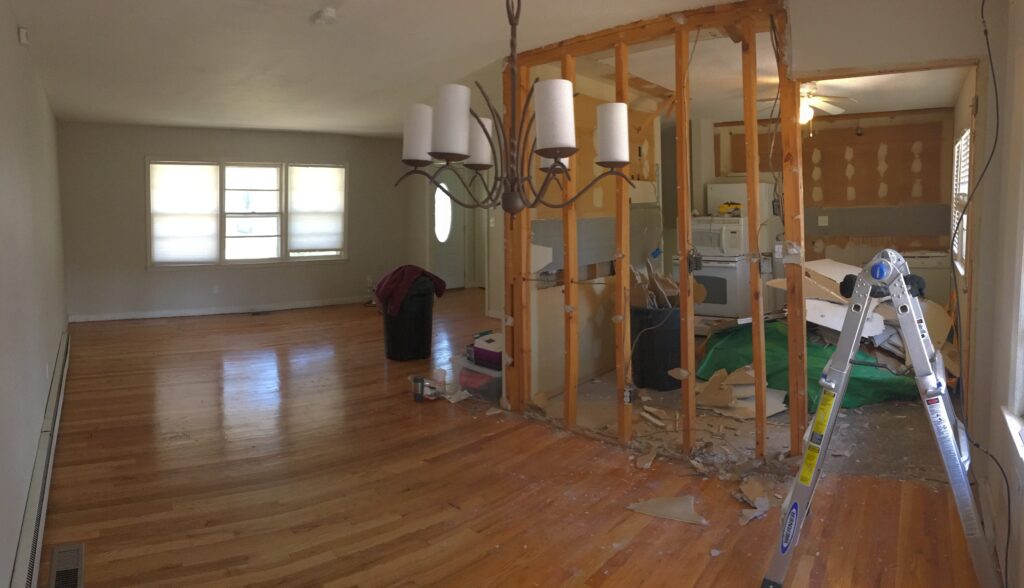

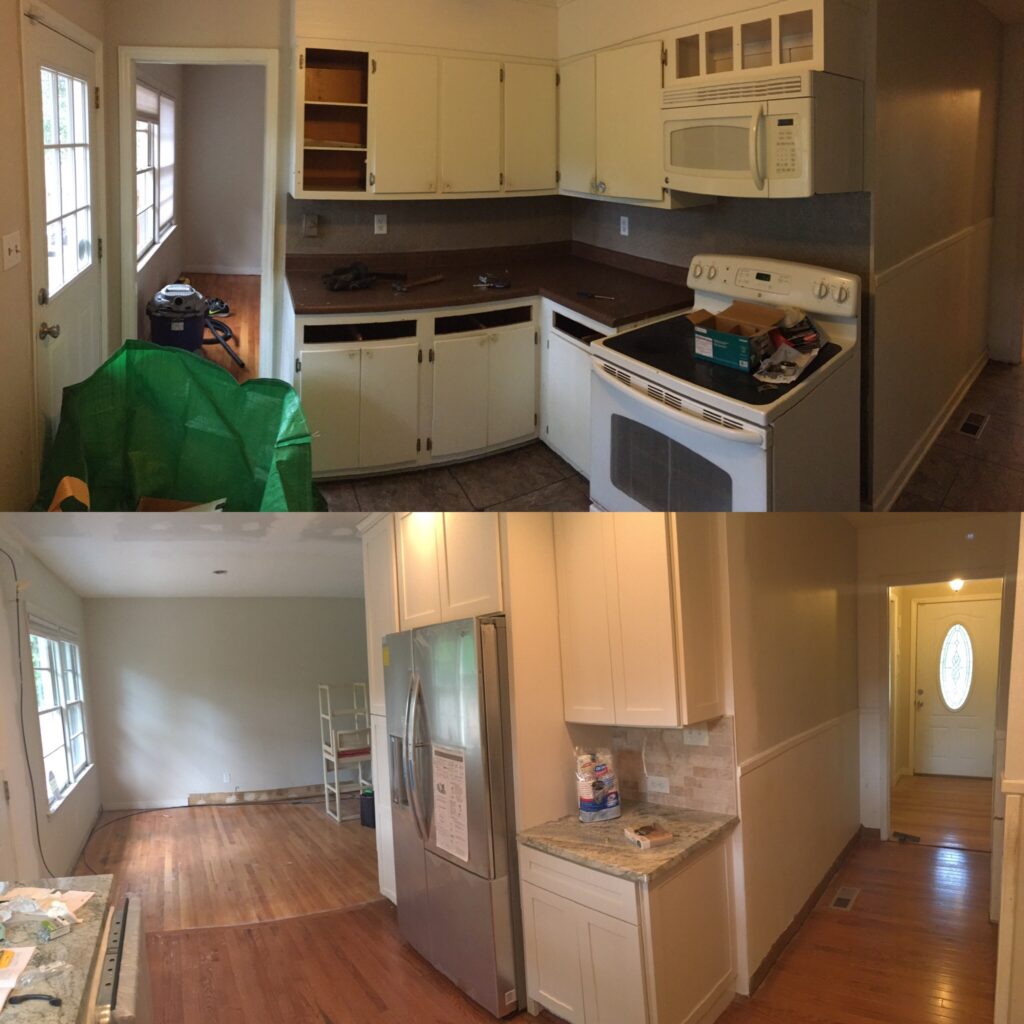
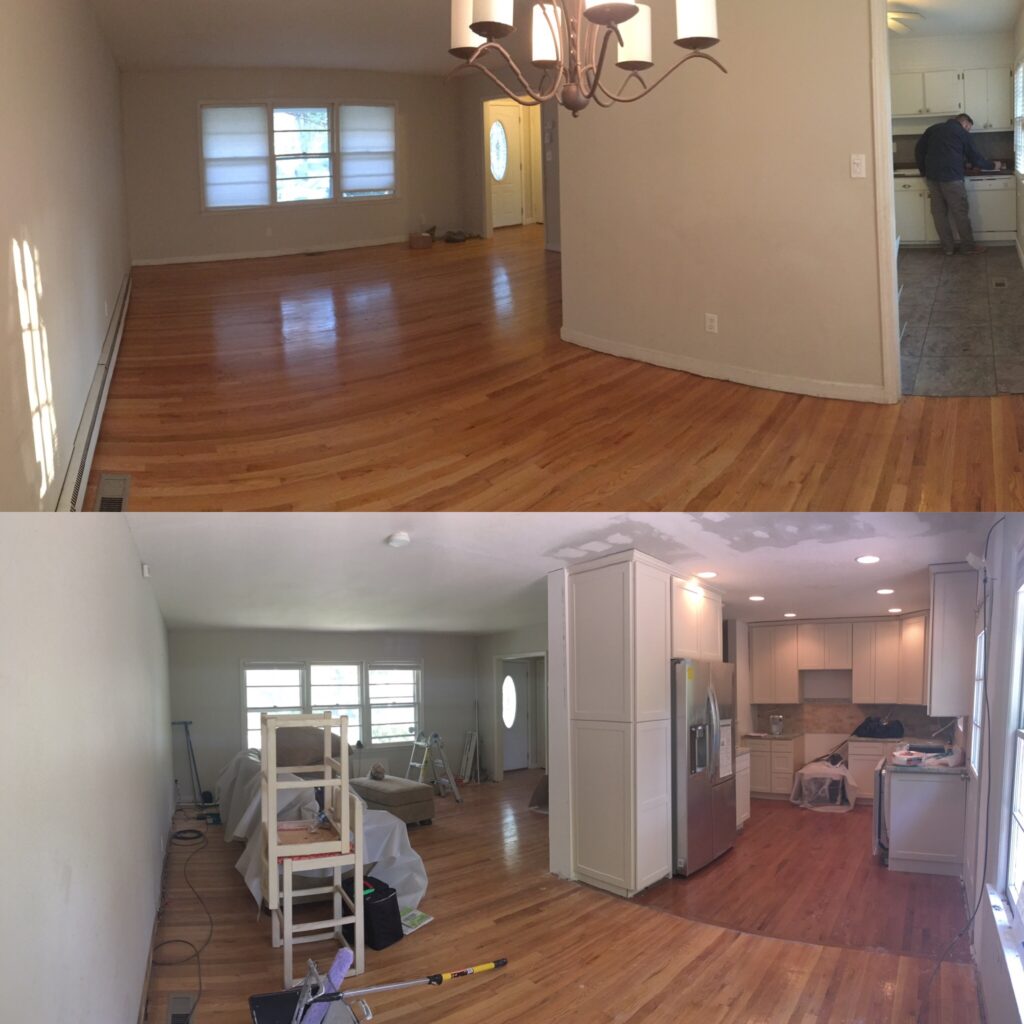
Split Level Kitchen Remodel Ideas
Although all of these remodels include opening up walls, there are many different ways to do so in a split level kitchen remodel. As you’ll see, some of these remodels do a much better job at creating an open concept.
1. Creating a Bar-Style Opening
This split level kitchen started out with the same layout as mine, however you can see that they were able to move the refrigerator over, and create a bar-style opening in the wall. This is a great option if you are working with a load bearing wall. Although this option sacrifices some cabinet space, it allows for a little more open concept than my own.
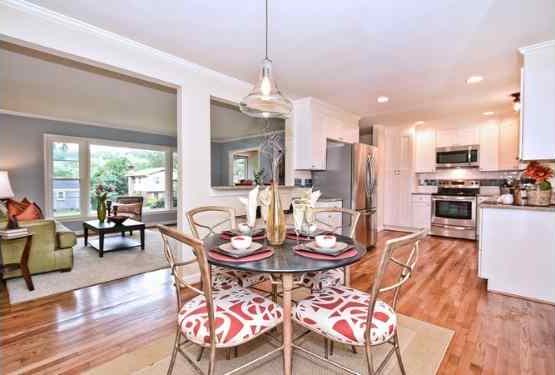
2. The Ultimate Open Concept
This is my favorite style, and a great idea if you’re looking for a stunning main level. In this home, the contractors not only removed every wall, but they also raised the ceiling to the rafters. This creates a stunning, bright open concept that tops any split-level home.
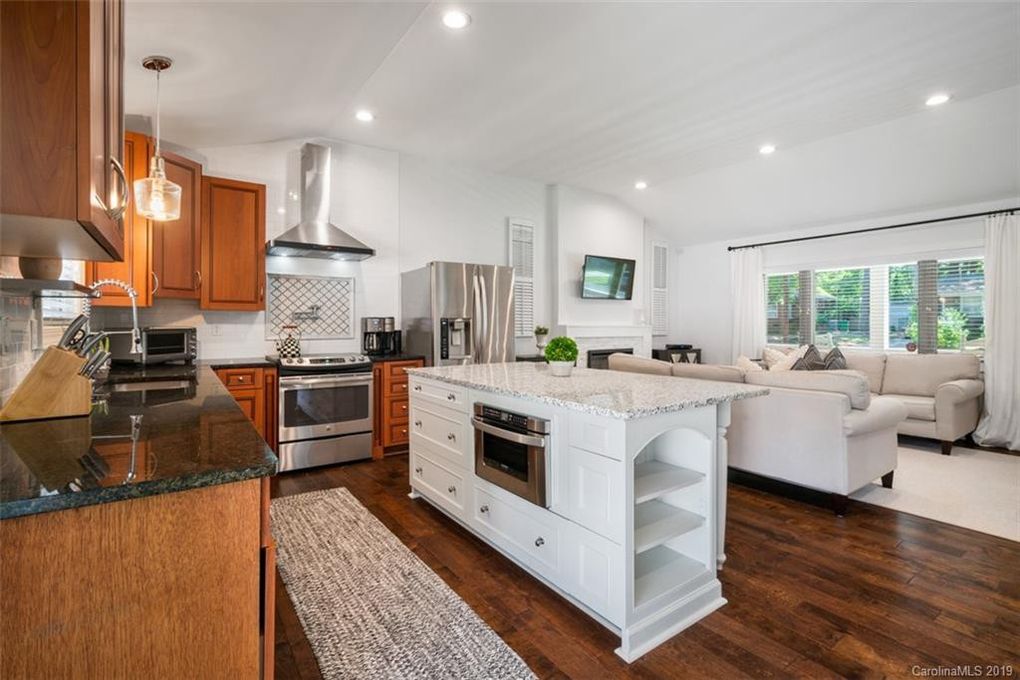
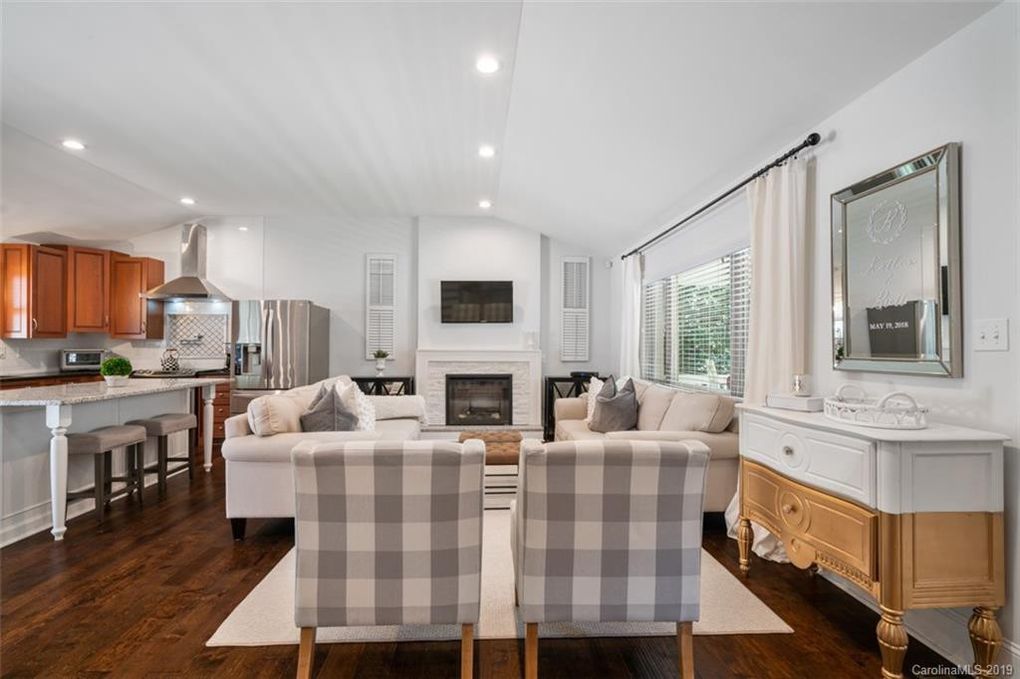
3. Rearrange the Appliances
Same layout as before, but the appliances are rearranged. There is nothing brilliant about this one, this split level kitchen was remodeled to the bare-minimum. Nonetheless, a solid kitchen remodel. (But what’s living on top of the cabinets?)
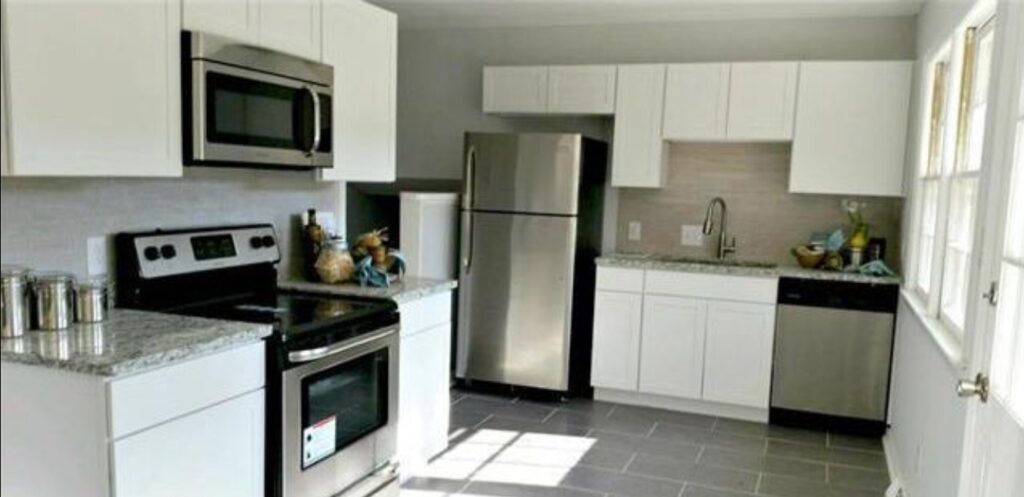
4. Remove One Wall, Keep Cabinet Space
If option 2 exceeds your budget, this is the second best option. Removing the one wall allows for extra cabinet space. In my case, my pantry ended the row of cabinets.

To Conclude
Split level kitchen ideas are underserved on the internet. Pinterest and Houzz have plenty of ideas for modern address numbers, but split level renovations are few and far between. If you have renovators-block, I suggest scrolling the MLS for split-level homes to see if any other renovations catch your eye. I sincerely hope these examples provided some guidance and inspiration for your own kitchen! If you have any questions, feel free to email me (scroll to the bottom to find our contact page). Please share this article if it helped you, maybe you’ll save the next split-level owner some time and headache.

Max
Max Lowrie, founder of MySplitLevel.com® and author of The Live In Flip© bought his first split level house in 2016. During a lengthy renovation, Max noticed that there was little useful content online specific to split-level homes. Max now devotes his time to share his knowledge hoping to help homeowners avoid unnecessary mistakes, and provide a blue print for split-level owners nationwide.
Giveaways, Ebook, and Forum coming soon. Be the first to know about new content!

