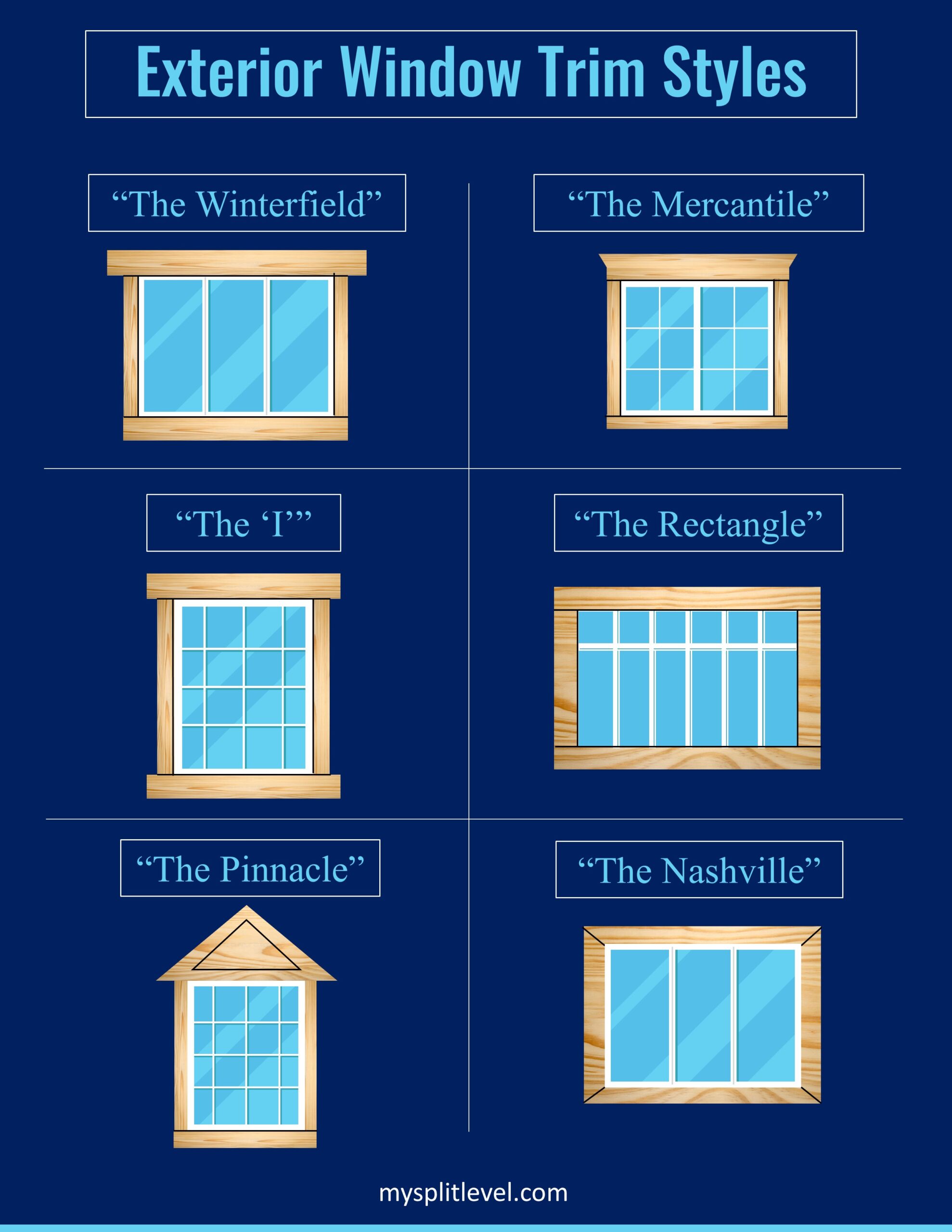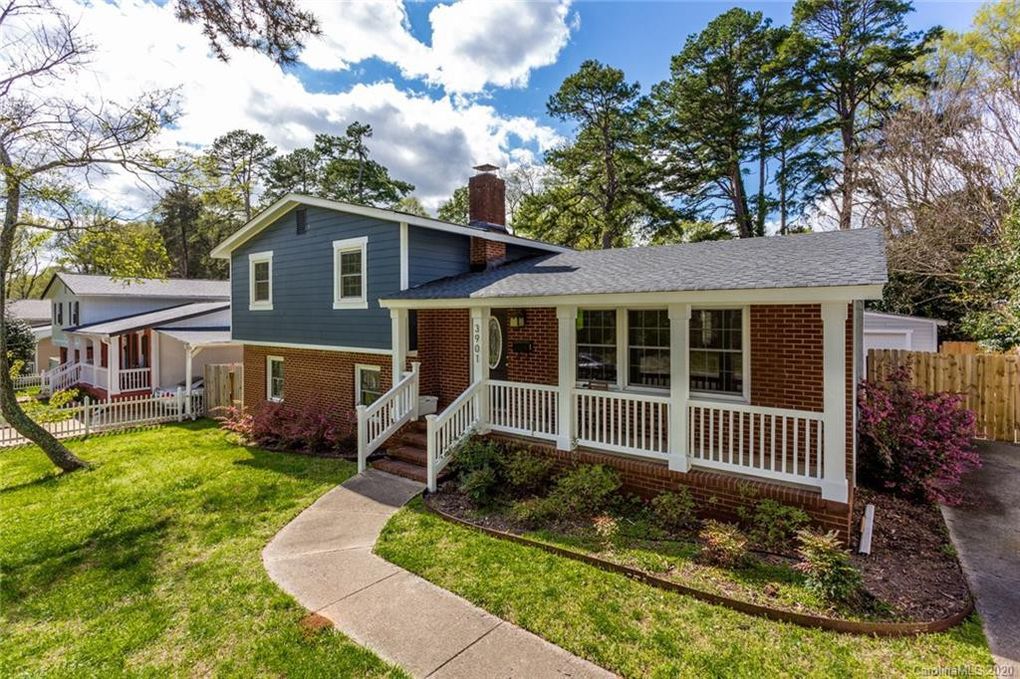
A front porch is a place to unwind, relax, and enjoy the front of your house. If you’re lucky enough to have a front porch, the last thing you want to see is a rotting, weirdly-shaped porch column that could buckle and fail at any time. Even worse, worrying about the structural stability of your front porch is a nightmare. Replacing your porch columns with modern, durable PVC columns can seem like a daunting task, (believe me I had the same feelings) but with a little know-how, and the right tools, you can replace your front porch columns in a day!
In this article, I’ll show you step by step how I removed, replaced, and built new craftsman style front porch columns that improved the curb appeal of my house ten fold. I’ll also go over any problems to look out for to ensure you don’t have the same roadblocks I did!
Before getting started, there are a few logistical tasks that need to happen:
Plan, Plan, and Plan Some More
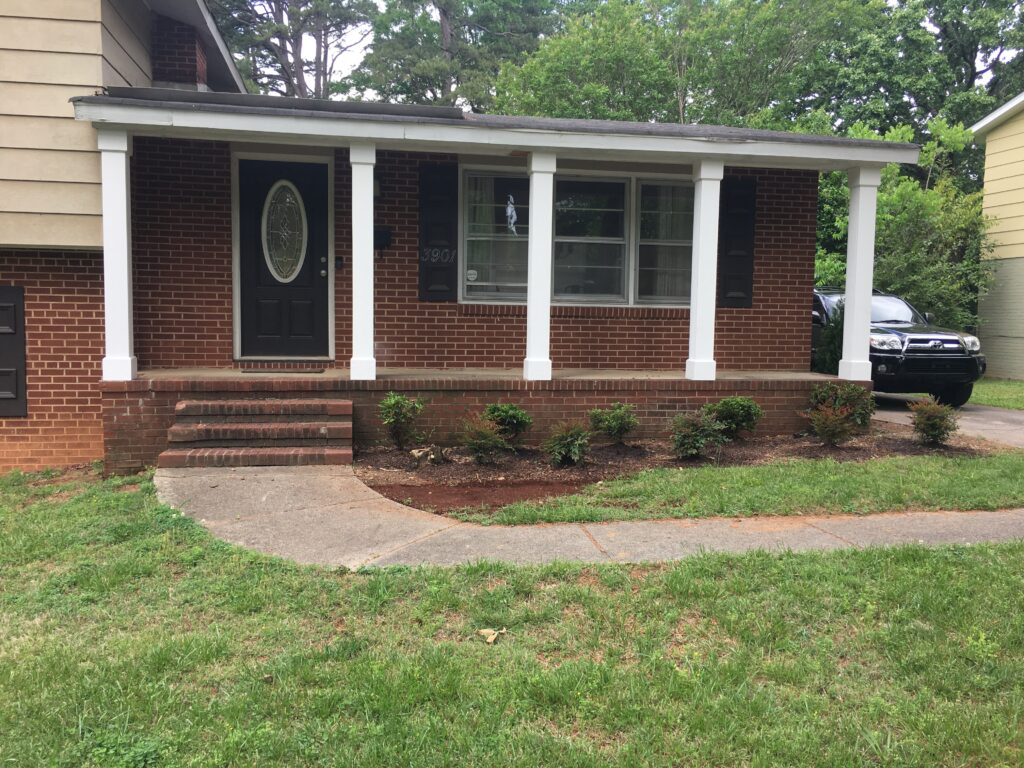
I had been wanting to replace my porch columns and build new ones for a while, but other renovations took priority. It was only when I saw another split-level home down the street adding a front porch I knew it was time for a makeover. This highlighted how crappy my front porch looked, and gave me an idea of what it could be. I knew the porch renovation house had similar dimensions to mine, so one day I went down there and asked the owner if I could take some measurements of their columns. I loved their porch makeover so much I just decided to copy what they did.
A few key things to consider when planning are:
- How many columns do you want? – In my case, I had 3 ugly, standard builders grade columns that were rotting. I replaced them with 5. It was obvious whoever installed the columns just went left, right, and center. I debated between 4 and 5 for a while, but for some reason the front porch just looked a lot better with 5. Tip: just draw the front of your house with columns, and see what looks the best at first glance.
- The location of the columns – try to center your entryway, meaning that when looking at your front door straight on, have two columns equal distance apart from the center of the door. (This is not always possible, but most aesthetically pleasing)
- Width of the new columns – Wide is in. Wide, grand, craftsman style porch columns are the best looking. Just make sure that what you gain in width wont take away from the functionality of your front porch. The last thing you want is to have nice, new porch columns only to realize you now need to turn sideways to squeeze by your friends.
Choosing Your Column Material
This coincides with planning, but choosing a material for your front porch columns is the next most important thing. In my school of thought, if we are replacing something, I want to do it the right way so that someone else isn’t replacing my pillars in 10 years. For this reason I went with PVC for its durability, and maintenance-free upkeep.
You can also wrap your columns in a composite material like Trex, or use primed pine. Keep in mind that both of these options will need to be caulked and painted every few years to prevent wood rot, primed pine being the less durable of the two.

Giveaways, Ebook, and Forum coming soon. Be the first to know about new content!
Material List
- 4 foot Level
- 4×4’s (enough for each column + 1 extra)
- 2×4’s for our Spacers
- Plumb bob
- 4×4 Anchors (concrete or wood depending on your porch material)
- Wrap material
- Screws/Nails (read through the steps to find out what you need)
- Tape Measure
- Hammer
- Miter Saw
Now that the hard part is out of the way, let’s get started.
Installing the Columns
1. Measure the Height of the Old Columns
This is key, measure at each end of the porch, and somewhere close to the middle. Hopefully all of the columns are the same size, if they’re each off by a little, ensure that this was not done on purpose. Sometimes columns differ by a few inches to account for sloping of the porch or the overhang. As long as everything is level at the end you should be good to go. At this point you’ll cut the first 4X4 to the height measured.
2. Shore Up the Porch
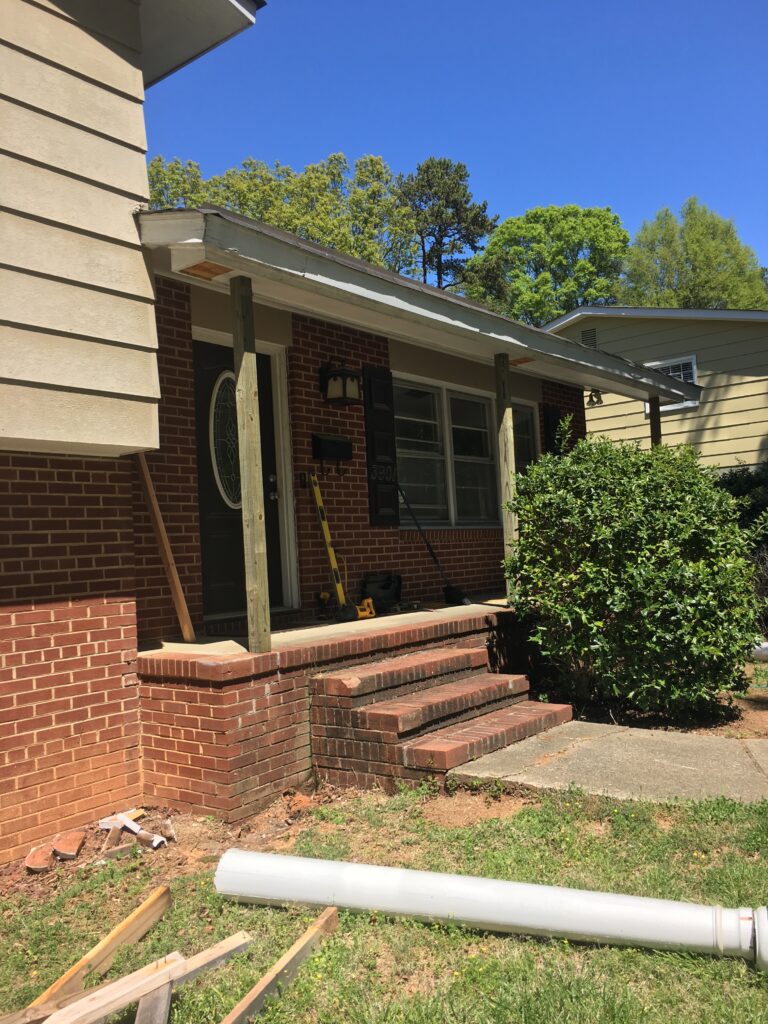
Before removing the old columns, we want to shore up the porch with either the 4x4s we are going to wrap later, or another piece of wood. Either way we want to ensure the structural stability of the porch to allow us to remove the old columns. I like to have at least one 4×4 within a foot of each old column. Do not span distances greater than 8 feet. If you are unsure about this, please consult a professional.
Tip*- Do not put the 4x4s in the exact location of the new columns during this step. We will be installing anchors
3.Remove the Old Pillars
Only do this once you are completely sure that you’re safely shored up with the new 4x4s. Mine were in such bad shape, the only thing the old pillars needed was a nice kick and they were out of place.
4. Install 4×4 Concrete Anchors
Install these 4×4 concrete anchors at the new post locations. You’ll need to drill pilot holes through the concrete (if your porch isn’t made of wood). In my experience these drill bits are useless after about 2 holes, so it’s best to get a pack. After drilling your necessary holes, affix the anchors with exterior wood screws (if installing on a wooden porch) or tapcon concrete screws (if installing on a concrete porch)
5. Install the New 4×4’s
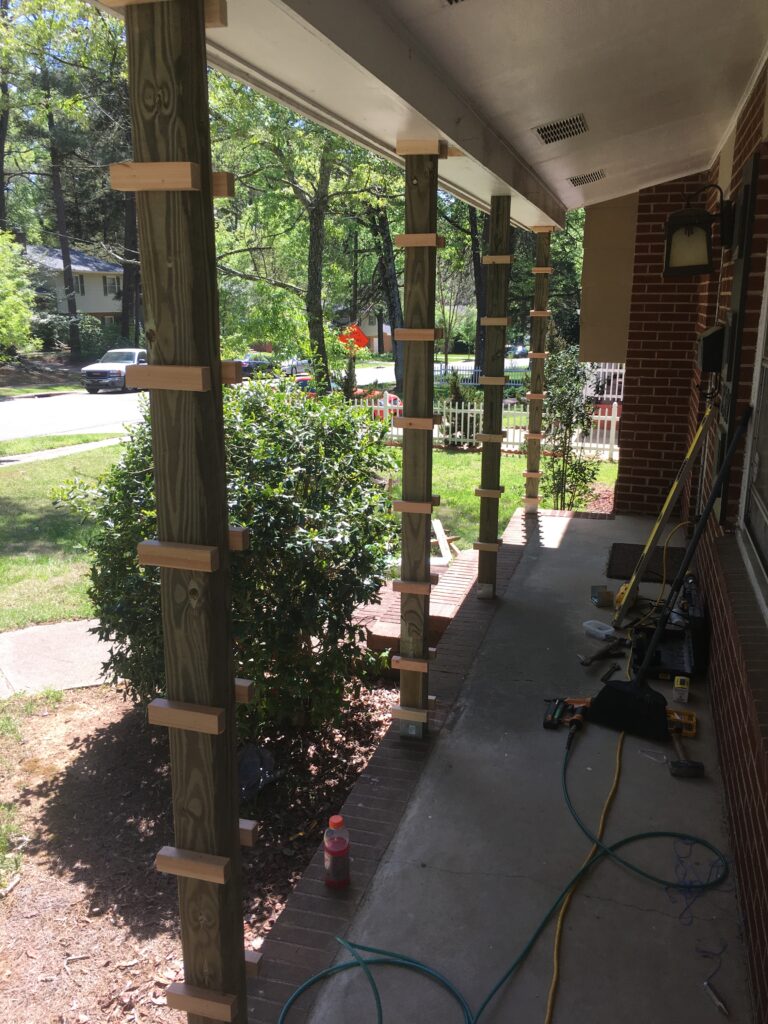
This is where that extra 4×4 will come in handy. Ensure that your new 4×4 fits into the anchor, and fits snug at the top of the overhang. You do not want any space between the 4×4 and the overhang. This requires a precise measurement, and it’s a good idea to add about ⅛-¼ of an inch to the gap being filled. This will ensure that the posts fill the opening completely, while not knocking the overhang out of level. You shouldn’t have to force these into place too hard. If measured correctly, they’ll glide into their correct spot with a few swings of a hammer. Ensure that they are all level and plumb once into place.
6. Cut Your Furring Blocks to Size
Since we are wrapping the 4×4, chances are you want your columns to be larger than if we were to just wrap them directly around the 4×4. Here is where some planning needs to take place. Itll be best if you draw this out yourself to ensure you are getting the measurements that you want.
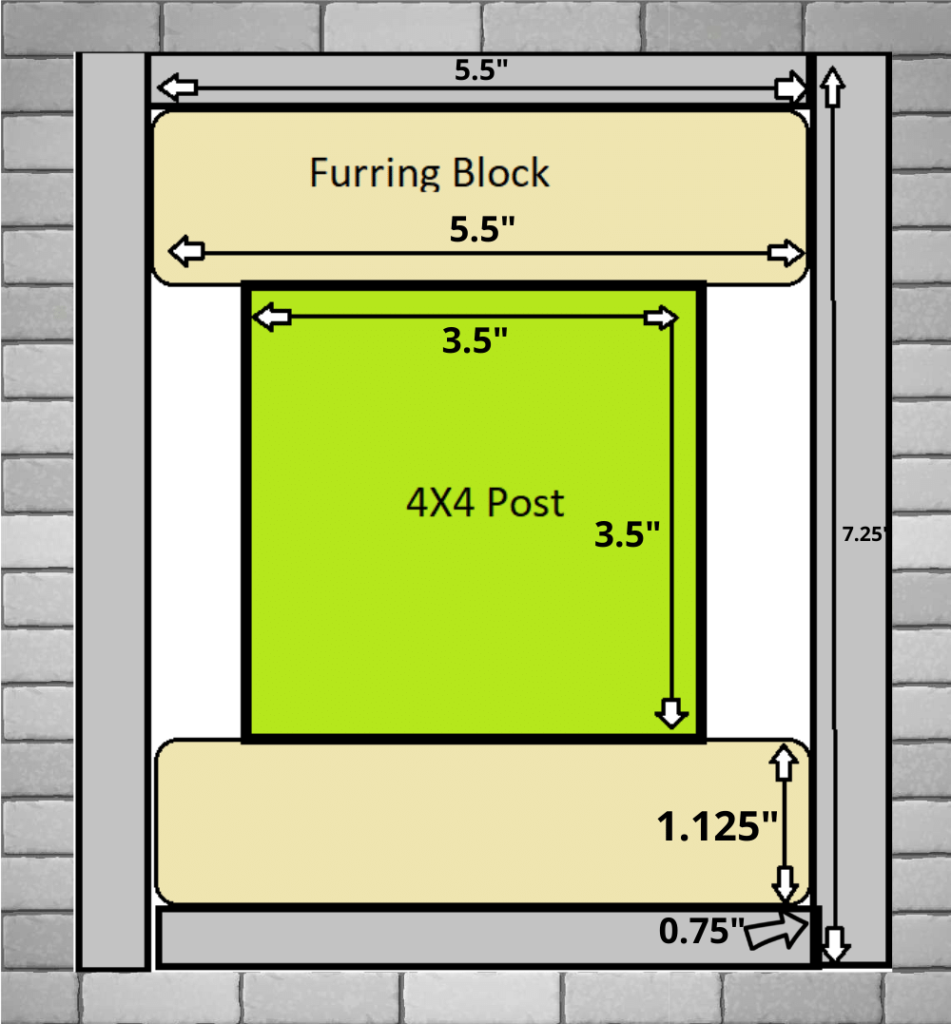
As shown I cut these spacers so that I could wrap the 4X4s in the PVC boards to the dimensions that I wanted. For this, you’ll need to figure out how wide you want your posts, realize that you’ll have 4 boards wrapping each post, two of each are the same length, and will be installed across (parallel) from each other. Cut the spacers so that the dimensions you are looking to achieve will seamlessly fit around the board. The blocks can be affixed to the 4×4 with siding nails.
7. Install the Boards Around the Posts
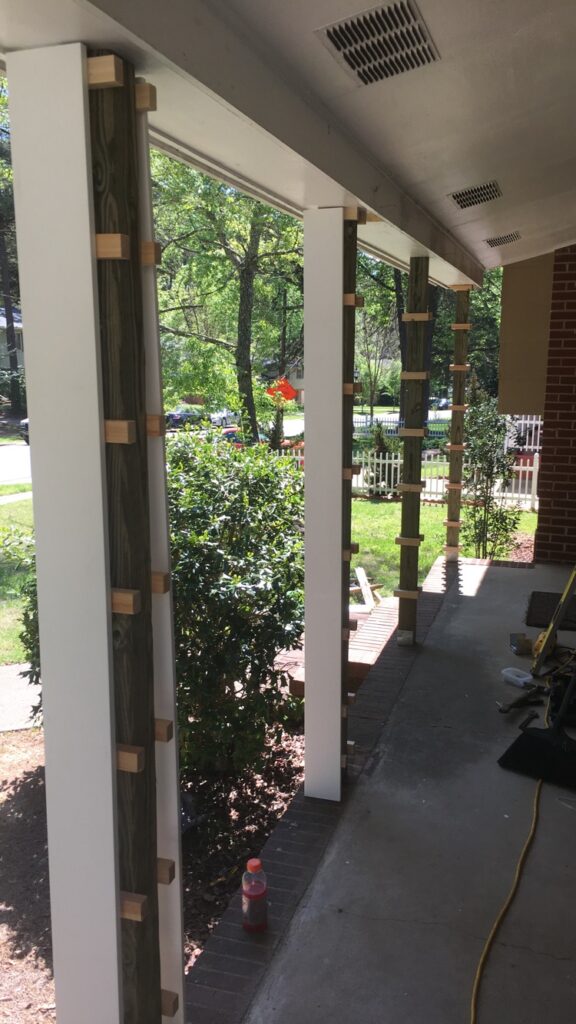
If you planned accordingly, the boards should seamlessly fit around the posts in the desired locations. And at this point, it should all look like it’s coming together! You can nail the boards to the spacers with exterior trim nails
8. Install Trim Around the Top and Base (optional)
At this point you’re done with all of the hard stuff, now we are just covering up the seams between the boards and the porch and overhang with trim. The style is completely up to you! I personally just used the rest of the PVC I had left to trim out the tops and bottoms (you can see I was shy a few pieces during this picture)
How Much Does it Cost to Install Porch Columns?
Depending on lumber at the time of construction, the method shown above will cost anywhere from $250-$550 depending on the material used. My total came to just under $500, but PVC board is the most expensive option. Hiring a professional will cost anywhere from $1000 – $2500, plus the cost of materials.
What I Would Have Done Differently
To be honest this was one of the few projects that I do not have many regrets over. After updating the front porch columns to PVC I installed some porch railing between the posts. I liked this for a while, but being that my front porch is narrow anyway, it quickly became a nuisance. If I could do it over again I would leave off the railing and spindles. The columns are enough themselves.
To Conclude…
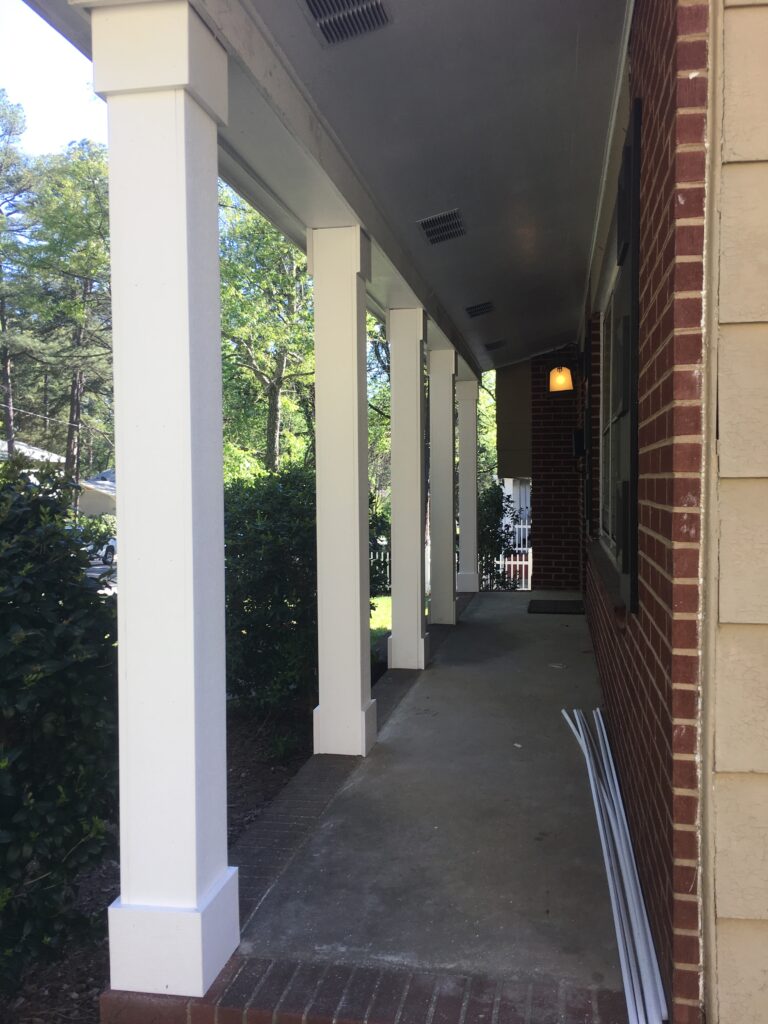
I am being completely honest when I say that this was my favorite upgrade to my split-level home. This project was done in ONE DAY (with the help of my friend, a contractor) so I have no doubt in my mind this could be completed in a weekend, even if you are by yourself. Please take all safety precautions necessary, DO NOT remove old columns before you are 100% sure that your shoring is sufficient and correct.

Max
Max Lowrie, founder of MySplitLevel.com® and author of The Live In Flip© bought his first split level house in 2016. During a lengthy renovation, Max noticed that there was little useful content online specific to split-level homes. Max now devotes his time to share his knowledge hoping to help homeowners avoid unnecessary mistakes, and provide a blue print for split-level owners nationwide.
Giveaways, Ebook, and Forum coming soon. Be the first to know about new content!
